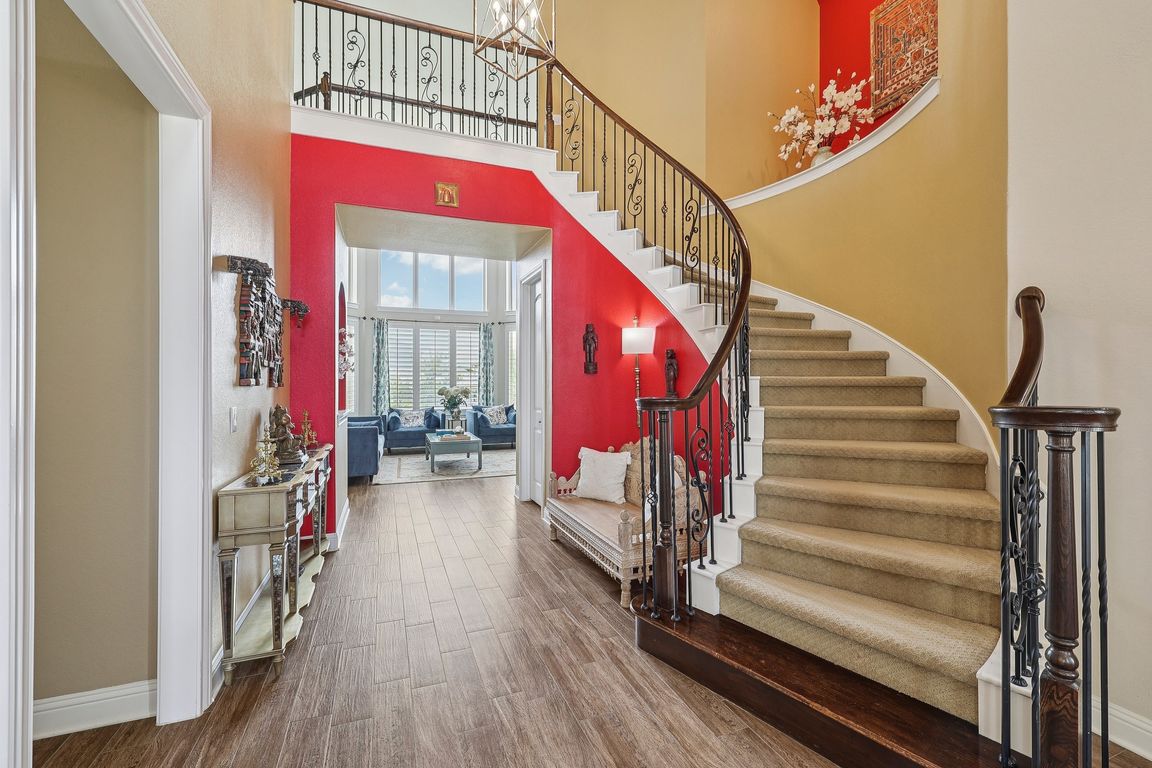
ActivePrice cut: $50K (7/22)
$1,200,000
5beds
5,288sqft
2921 Zoysia Dr, Leander, TX 78641
5beds
5,288sqft
Single family residence
Built in 2016
0.32 Acres
3 Attached garage spaces
$227 price/sqft
What's special
Modern tile fireplaceBuilt-in theater equipmentExpansive sunroomExtended back patiosDeluxe upgraded bathOversized media roomPrivate en-suite bathrooms
Exceptional luxury home in the estate section of Sarita Valley. This exquisite custom built Toll Brothers home showcases premium finishes and striking architectural elements throughout - from the grand curved staircase in the dramatic entry to the modern tile fireplace that extends to the top of the soaring 21-foot ceilings in ...
- 51 days
- on Zillow |
- 989 |
- 23 |
Source: Central Texas MLS,MLS#: 586208 Originating MLS: Williamson County Association of REALTORS
Originating MLS: Williamson County Association of REALTORS
Travel times
Foyer
Dining Room
Study
Living Room
Kitchen
Primary Bedroom
Primary Bathroom
Bonus Room
Downstairs Bedroom
Downstairs Bathroom
Family Room
Media Room
Bedroom
Bathroom
Bedroom
Bedroom
Bathroom
Sunroom
Exterior
Location
Zillow last checked: 7 hours ago
Listing updated: July 22, 2025 at 07:12am
Listed by:
Laurie Flood 512-346-3550,
Keller Williams Realty NW
Source: Central Texas MLS,MLS#: 586208 Originating MLS: Williamson County Association of REALTORS
Originating MLS: Williamson County Association of REALTORS
Facts & features
Interior
Bedrooms & bathrooms
- Bedrooms: 5
- Bathrooms: 5
- Full bathrooms: 4
- 1/2 bathrooms: 1
Primary bedroom
- Level: Main
Primary bathroom
- Level: Main
Kitchen
- Level: Main
Living room
- Level: Main
Heating
- Central, Natural Gas
Cooling
- Central Air, Electric
Appliances
- Included: Convection Oven, Dishwasher, Gas Cooktop, Disposal, Gas Water Heater, Oven, Vented Exhaust Fan, Some Gas Appliances, Built-In Oven, Cooktop, Microwave, Water Softener Owned
- Laundry: Washer Hookup, Electric Dryer Hookup, Inside, Main Level, Laundry Room, Laundry Tub, Sink
Features
- Ceiling Fan(s), Chandelier, Crown Molding, Dining Area, Separate/Formal Dining Room, Double Vanity, Entrance Foyer, Granite Counters, High Ceilings, Home Office, Jetted Tub, Primary Downstairs, Multiple Living Areas, MultipleDining Areas, Main Level Primary, Pull Down Attic Stairs, Recessed Lighting, Separate Shower, Walk-In Closet(s), Wired for Sound, Window Treatments
- Flooring: Carpet, Tile
- Windows: Double Pane Windows, Plantation Shutters, Window Treatments
- Attic: Pull Down Stairs
- Number of fireplaces: 1
- Fireplace features: Fireplace Screen, Great Room, Heatilator
Interior area
- Total interior livable area: 5,288 sqft
Video & virtual tour
Property
Parking
- Total spaces: 3
- Parking features: Attached, Garage, Garage Door Opener
- Attached garage spaces: 3
Features
- Levels: Two
- Stories: 2
- Patio & porch: Enclosed, Patio
- Exterior features: Patio, Rain Gutters
- Pool features: Community, In Ground, Outdoor Pool
- Fencing: Back Yard,Wood
- Has view: Yes
- View description: None
- Body of water: None
Lot
- Size: 0.32 Acres
Details
- Parcel number: R532687
Construction
Type & style
- Home type: SingleFamily
- Architectural style: None
- Property subtype: Single Family Residence
Materials
- Masonry, Stucco
- Foundation: Slab
- Roof: Composition,Shingle
Condition
- Resale
- Year built: 2016
Utilities & green energy
- Sewer: Public Sewer
- Water: Public
- Utilities for property: Electricity Available, Natural Gas Available, Underground Utilities
Community & HOA
Community
- Features: Trails/Paths, Community Pool, Curbs, Street Lights, Sidewalks
- Security: Smoke Detector(s)
- Subdivision: Sarita Vly Ph IV
HOA
- Has HOA: Yes
- HOA name: Sarita Valley
Location
- Region: Leander
Financial & listing details
- Price per square foot: $227/sqft
- Tax assessed value: $1,152,938
- Annual tax amount: $17,631
- Date on market: 7/11/2025
- Listing agreement: Exclusive Right To Sell
- Listing terms: Cash,Conventional,FHA,VA Loan
- Electric utility on property: Yes
- Road surface type: Paved