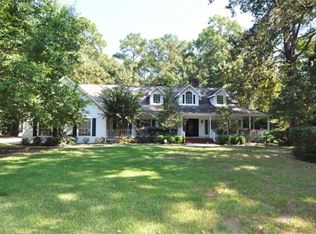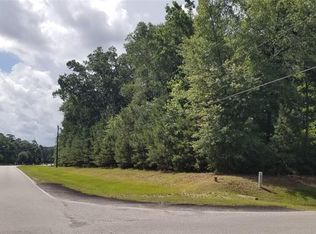Sold on 04/24/23
Price Unknown
29210 Lake Commons Way, Huffman, TX 77336
4beds
3,422sqft
SingleFamily
Built in 1998
2.34 Acres Lot
$709,100 Zestimate®
$--/sqft
$4,364 Estimated rent
Home value
$709,100
$667,000 - $759,000
$4,364/mo
Zestimate® history
Loading...
Owner options
Explore your selling options
What's special
Your search is over! Bring the family & experience peaceful country living in The Commons of Lake Houston. As you pull off the street & onto the circle driveway nestled below mature trees, you will be transported to a park-like setting and your stress and worries will disappear. This 4 bedroom, 3.2 bath home sits on 2.33 spacious acres, features a 3-car garage, a boat garage/workshop, large pool w/ pool house, screened-in hot tub gazebo, cabana w/ outdoor kitchen, & room for horses and free-range chickens. Property features mature blueberry, blackberry plants, concord grapes, fig trees, citrus trees, & raised vegetable garden. As you walk through the stunning front door & into the formal 18' foyer, the spectacular winding staircase will take your breath away. The enormous living room w/ floor-to-ceiling windows overlooks the landscaped backyard & pool. The granite counters, high-end appliances, custom cabinets, updated bathrooms, study & media room will overwhelm you. Welcome home!
Facts & features
Interior
Bedrooms & bathrooms
- Bedrooms: 4
- Bathrooms: 5
- Full bathrooms: 3
- 1/2 bathrooms: 2
Heating
- Other, Gas
Cooling
- Central
Appliances
- Included: Dishwasher, Garbage disposal
Features
- Fire/Smoke Alarm, Prewired for Alarm System, High Ceiling, Refrigerator Included, Alarm System - Owned, 2 Staircases, Spa/Hot Tub, Central Vacuum, Crown Molding, Formal Entry/Foyer
- Flooring: Tile, Carpet
- Has fireplace: Yes
- Fireplace features: Gaslog Fireplace, Wood Burning Fireplace
Interior area
- Total interior livable area: 3,422 sqft
Property
Parking
- Total spaces: 4
- Parking features: Garage - Attached, Garage - Detached
Features
- Patio & porch: Patio
- Exterior features: Brick, Cement / Concrete
- Pool features: Gunite, In Ground
- Has spa: Yes
Lot
- Size: 2.34 Acres
Details
- Parcel number: 1186430010001
Construction
Type & style
- Home type: SingleFamily
- Architectural style: Ranch
Materials
- masonry
- Foundation: Slab
- Roof: Composition
Condition
- Year built: 1998
Utilities & green energy
- Sewer: Aerobic Septic
- Water: Public
Green energy
- Energy efficient items: Windows, Insulation, HVAC, Appliances, Thermostat, Lighting
Community & neighborhood
Location
- Region: Huffman
HOA & financial
HOA
- Has HOA: Yes
- HOA fee: $83 monthly
Other
Other facts
- WaterSource: Public
- Flooring: Carpet, Tile
- RoadSurfaceType: Paved
- AssociationYN: true
- FireplaceYN: true
- ArchitecturalStyle: Ranch
- GarageYN: true
- AttachedGarageYN: true
- HeatingYN: true
- CoolingYN: true
- ExteriorFeatures: Storage Shed, Workshop, Satellite Dish, Back Yard Fenced, Patio/Deck, Outdoor Kitchen, Sprinkler System, Spa/Hot Tub
- PatioAndPorchFeatures: Patio
- FoundationDetails: Slab
- RoomsTotal: 12
- FireplacesTotal: 1
- Exclusions: Washer/Dryer, TVs, fridge & freezer in garage
- Furnished: Unfurnished
- ConstructionMaterials: Concrete, Brick Veneer
- CurrentFinancing: Conventional, FHA, VA
- Roof: Composition
- StoriesTotal: 2
- GreenEnergyEfficient: Windows, Insulation, HVAC, Appliances, Thermostat, Lighting
- BedroomsPossible: 4
- FireplaceFeatures: Gaslog Fireplace, Wood Burning Fireplace
- LotSizeSource: Appraiser
- YearBuiltSource: Appraiser
- Sewer: Aerobic Septic
- ParkingFeatures: Boat Parking, Circle Driveway, Workshop
- PoolPrivateYN: True
- DirectionFaces: East
- LivingAreaSource: Appraisal
- InteriorFeatures: Fire/Smoke Alarm, Prewired for Alarm System, High Ceiling, Refrigerator Included, Alarm System - Owned, 2 Staircases, Spa/Hot Tub, Central Vacuum, Crown Molding, Formal Entry/Foyer
- AssociationPhone: 866-473-2573
- PublicSurveySection: 3
- PoolFeatures: Gunite, In Ground
- MaintenanceExpense: 1000
- MlsStatus: Pending
- Road surface type: Paved
Price history
| Date | Event | Price |
|---|---|---|
| 4/24/2023 | Sold | -- |
Source: Agent Provided | ||
| 2/26/2023 | Pending sale | $685,000$200/sqft |
Source: | ||
| 2/22/2023 | Price change | $685,000-2.1%$200/sqft |
Source: | ||
| 1/10/2023 | Price change | $699,999-3.4%$205/sqft |
Source: | ||
| 1/5/2023 | Price change | $724,899-0.7%$212/sqft |
Source: | ||
Public tax history
| Year | Property taxes | Tax assessment |
|---|---|---|
| 2025 | -- | $642,046 +1.5% |
| 2024 | $3,713 +20.6% | $632,567 -7.5% |
| 2023 | $3,078 +9.9% | $683,838 +29.1% |
Find assessor info on the county website
Neighborhood: 77336
Nearby schools
GreatSchools rating
- 3/10Falcon Ridge Elementary SchoolGrades: K-5Distance: 2.5 mi
- 4/10Huffman Middle SchoolGrades: 6-8Distance: 4.6 mi
- 6/10Hargrave High SchoolGrades: 9-12Distance: 4.5 mi
Schools provided by the listing agent
- Elementary: Falcon Ridge Elementary School
- Middle: Huffman Middle School
- High: Hargrave High School
- District: 28 - Huffman
Source: The MLS. This data may not be complete. We recommend contacting the local school district to confirm school assignments for this home.
Get a cash offer in 3 minutes
Find out how much your home could sell for in as little as 3 minutes with a no-obligation cash offer.
Estimated market value
$709,100
Get a cash offer in 3 minutes
Find out how much your home could sell for in as little as 3 minutes with a no-obligation cash offer.
Estimated market value
$709,100

