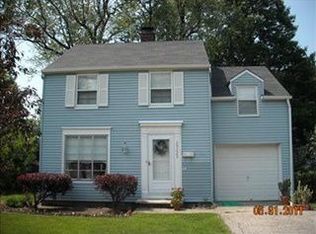Sold for $275,000
$275,000
29213 Ridge Rd, Wickliffe, OH 44092
4beds
1,843sqft
Single Family Residence
Built in 1930
0.39 Acres Lot
$275,200 Zestimate®
$149/sqft
$1,946 Estimated rent
Home value
$275,200
$261,000 - $289,000
$1,946/mo
Zestimate® history
Loading...
Owner options
Explore your selling options
What's special
Fantastic opportunity in Wickliffe! The great part is there is an assumable mortgage for those that qualify with a rate of 3.5%! If you are looking for a all brick colonial style older home with all the character and charm of the early 1900s yet with updates this is IT! Conveniently located and situated on a double lot on the south side of Wickliffe near the school, parks, highway access and all shopping! Front covered porch perfect for sipping the morning coffee and if you're wanting a little privacy venture to the first floor rear enclosed sunroom, second floor covered balcony or out to courtyard area of the backyard! Upon entering pay attention to all of the stone, tile and older style elements imbedded into the walkways. First floor offers formal dining room with built in cabinets, updated kitchen with kitchen nook bench seating offering hidden storage, first floor bathroom with tiled shower, oversized living room with fireplace with built in shelving for a reading nook, enclosed side office or den, enclosed sunroom and stairwell to the second floor. Second floor with balcony overlooking the backyard and hillside with ability to see Lake Erie, full bathroom with tub, 3 spacious bedrooms with wood floors and built in linen closet and drawers. Third floor offers much floor space and storage great for a bonus gaming room or possible 4th bedroom. The lower level basement does have walk out stairs to the backyard, storage cellar and open space with endless possibilities. Detached two car garage and great size side yard. Call your agent and come by to see this place!
Zillow last checked: 8 hours ago
Listing updated: October 31, 2025 at 01:09pm
Listing Provided by:
Wendy Kunash 440-231-8530 wendykunash@contactplatinum.com,
Platinum Real Estate
Bought with:
Wendy Kunash, 2006004440
Platinum Real Estate
Source: MLS Now,MLS#: 5141845 Originating MLS: Akron Cleveland Association of REALTORS
Originating MLS: Akron Cleveland Association of REALTORS
Facts & features
Interior
Bedrooms & bathrooms
- Bedrooms: 4
- Bathrooms: 2
- Full bathrooms: 2
- Main level bathrooms: 1
Primary bedroom
- Description: Flooring: Wood
- Features: Window Treatments
- Level: Second
- Dimensions: 14.00 x 12.00
Bedroom
- Description: Flooring: Wood
- Features: Window Treatments
- Level: Second
- Dimensions: 13.00 x 10.00
Bedroom
- Description: Flooring: Wood
- Features: Window Treatments
- Level: Second
- Dimensions: 13.00 x 12.00
Bedroom
- Description: Flooring: Carpet
- Level: Third
- Dimensions: 27.00 x 19.00
Den
- Description: Flooring: Wood
- Level: First
- Dimensions: 11.00 x 9.00
Dining room
- Description: Flooring: Wood
- Features: Window Treatments
- Level: First
- Dimensions: 14.00 x 12.00
Kitchen
- Description: Flooring: Wood
- Level: First
- Dimensions: 21.00 x 10.00
Living room
- Features: Fireplace, Window Treatments
- Level: First
- Dimensions: 25.00 x 13.00
Sunroom
- Description: Flooring: Carpet
- Level: First
- Dimensions: 14.00 x 14.00
Heating
- Forced Air, Gas
Cooling
- Central Air, Window Unit(s)
Features
- Basement: Full,Unfinished,Walk-Out Access
- Number of fireplaces: 1
Interior area
- Total structure area: 1,843
- Total interior livable area: 1,843 sqft
- Finished area above ground: 1,843
Property
Parking
- Total spaces: 2
- Parking features: Detached, Garage, Garage Door Opener, Paved
- Garage spaces: 2
Accessibility
- Accessibility features: None
Features
- Levels: Three Or More
- Stories: 3
- Patio & porch: Enclosed, Patio, Porch
- Pool features: Community
- Fencing: Chain Link,Wood
- Has view: Yes
- View description: Trees/Woods
Lot
- Size: 0.39 Acres
- Dimensions: 108 x 158
- Features: Irregular Lot, Wooded
Details
- Additional structures: Outbuilding, Storage
- Additional parcels included: 29B007N000050
- Parcel number: 29B007N000060
Construction
Type & style
- Home type: SingleFamily
- Architectural style: Colonial,Tudor
- Property subtype: Single Family Residence
Materials
- Brick
- Roof: Asphalt,Fiberglass
Condition
- Year built: 1930
Utilities & green energy
- Sewer: Public Sewer
- Water: Public
Community & neighborhood
Community
- Community features: Golf, Playground, Park, Pool, Tennis Court(s), Public Transportation
Location
- Region: Wickliffe
Price history
| Date | Event | Price |
|---|---|---|
| 10/30/2025 | Sold | $275,000-3.7%$149/sqft |
Source: | ||
| 10/2/2025 | Pending sale | $285,500$155/sqft |
Source: | ||
| 9/22/2025 | Contingent | $285,500$155/sqft |
Source: | ||
| 7/22/2025 | Price change | $285,500-4.8%$155/sqft |
Source: | ||
| 6/2/2025 | Price change | $299,900-6.3%$163/sqft |
Source: | ||
Public tax history
| Year | Property taxes | Tax assessment |
|---|---|---|
| 2024 | $5,071 +16.4% | $88,840 +45.3% |
| 2023 | $4,356 -0.7% | $61,130 |
| 2022 | $4,386 -0.4% | $61,130 |
Find assessor info on the county website
Neighborhood: 44092
Nearby schools
GreatSchools rating
- 5/10Wickliffe Elementary SchoolGrades: PK-4Distance: 0.1 mi
- NAWickliffe Middle SchoolGrades: 5-8Distance: 0.3 mi
- 6/10Wickliffe High SchoolGrades: 9-12Distance: 0.4 mi
Schools provided by the listing agent
- District: Wickliffe CSD - 4308
Source: MLS Now. This data may not be complete. We recommend contacting the local school district to confirm school assignments for this home.
Get pre-qualified for a loan
At Zillow Home Loans, we can pre-qualify you in as little as 5 minutes with no impact to your credit score.An equal housing lender. NMLS #10287.
Sell with ease on Zillow
Get a Zillow Showcase℠ listing at no additional cost and you could sell for —faster.
$275,200
2% more+$5,504
With Zillow Showcase(estimated)$280,704
