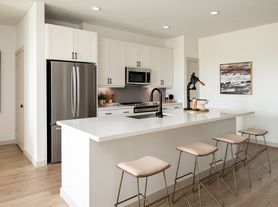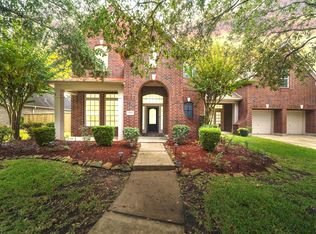Beautiful fountains welcome you home to this well-maintained, one-story residence. Enjoy fantastic community amenities, including pools, parks, playgrounds, and fitness centers. The open and bright floor plan creates a warm and inviting atmosphere. The entryway leads to a versatile space, perfect for a formal living area, kids' playroom, or study. The casual dining area and family room seamlessly flow into the gourmet kitchen, which features granite countertops, a tile backsplash, stainless steel appliances, tall cabinets, a large pantry, and a refrigerator. Thoughtful details include rounded corners, tile floors, and 2" blinds throughout. The primary suite offers a luxurious bath with dual vanities, a glass shower, a separate tub, and a spacious walk-in closet. A washer, dryer, and refrigerator are included for added convenience. Located in the top-rated Lamar CISD and with easy access to I-10 and FM 1093, this home is a must-see. Schedule your private tour today!
Copyright notice - Data provided by HAR.com 2022 - All information provided should be independently verified.
House for rent
$2,200/mo
29215 Jarvis Bay Pass, Katy, TX 77494
4beds
2,053sqft
Price may not include required fees and charges.
Singlefamily
Available now
-- Pets
Electric, ceiling fan
Electric dryer hookup laundry
2 Attached garage spaces parking
Natural gas
What's special
Beautiful fountainsStainless steel appliancesVersatile spaceGranite countertopsSpacious walk-in closetTile backsplashGourmet kitchen
- 12 days
- on Zillow |
- -- |
- -- |
Travel times
Renting now? Get $1,000 closer to owning
Unlock a $400 renter bonus, plus up to a $600 savings match when you open a Foyer+ account.
Offers by Foyer; terms for both apply. Details on landing page.
Facts & features
Interior
Bedrooms & bathrooms
- Bedrooms: 4
- Bathrooms: 2
- Full bathrooms: 2
Rooms
- Room types: Family Room
Heating
- Natural Gas
Cooling
- Electric, Ceiling Fan
Appliances
- Included: Dishwasher, Disposal, Dryer, Microwave, Oven, Range, Refrigerator, Washer
- Laundry: Electric Dryer Hookup, In Unit, Washer Hookup
Features
- All Bedrooms Down, Ceiling Fan(s), Primary Bed - 1st Floor, Walk In Closet, Walk-In Closet(s)
- Flooring: Carpet, Tile
Interior area
- Total interior livable area: 2,053 sqft
Property
Parking
- Total spaces: 2
- Parking features: Attached, Covered
- Has attached garage: Yes
- Details: Contact manager
Features
- Stories: 1
- Exterior features: 1 Living Area, All Bedrooms Down, Architecture Style: Traditional, Attached, Clubhouse, Electric Dryer Hookup, Fitness Center, Heating: Gas, Insulated/Low-E windows, Living/Dining Combo, Lot Features: Subdivided, Party Room, Patio/Deck, Pet Park, Pickleball Court, Picnic Area, Playground, Pool, Primary Bed - 1st Floor, Splash Pad, Subdivided, Tennis Court(s), Trail(s), Utility Room, Walk In Closet, Walk-In Closet(s), Washer Hookup
Details
- Parcel number: 7897220040190901
Construction
Type & style
- Home type: SingleFamily
- Property subtype: SingleFamily
Condition
- Year built: 2016
Community & HOA
Community
- Features: Clubhouse, Fitness Center, Playground, Tennis Court(s)
HOA
- Amenities included: Fitness Center, Tennis Court(s)
Location
- Region: Katy
Financial & listing details
- Lease term: Long Term,12 Months,6 Months
Price history
| Date | Event | Price |
|---|---|---|
| 9/22/2025 | Listed for rent | $2,200$1/sqft |
Source: | ||
| 2/22/2025 | Listing removed | $2,200$1/sqft |
Source: | ||
| 2/5/2025 | Listed for rent | $2,200+25.7%$1/sqft |
Source: | ||
| 7/17/2019 | Sold | -- |
Source: Agent Provided | ||
| 6/22/2019 | Listing removed | $1,750$1/sqft |
Source: eXp Realty LLC #11877907 | ||

