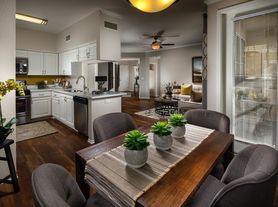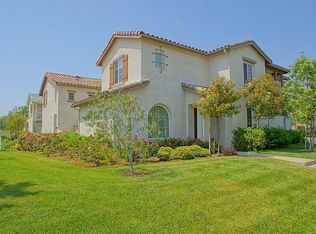"Spacious 4-Bedroom Retreat with Cozy Fireplace on Starfall Way, Santa Clarita!"
Nestled in the picturesque foothills of Saugus within the prestigious Pacific Crest community, this meticulously maintained home is a true gem. Set on a private flag lot at the end of a peaceful cul-de-sac, this residence offers nearly 2,900 square feet of luxurious living space designed for comfort and elegance.
Key Features:
- 4 Bedrooms, 3 Full Bathrooms: Includes a convenient downstairs bedroom perfect for guests or a home office.
- Spacious Loft: Ideal for a playroom, home theater, or additional living space.
- 3-Car Garage with Tesla Charger: Ample parking and built-in eco-friendly convenience.
- Gourmet Kitchen, Features a large center island, granite countertops and backsplash, upgraded stainless steel appliances, and abundant storage, including a pantry and a charming breakfast nook.
- Expansive Family Room: Seamlessly connected to the kitchen, perfect for gatherings or quiet evenings.
- Primary Suite Retreat: A private balcony overlooking the backyard, luxurious bathroom with soaking tub, separate shower, dual vanities, and a spacious walk-in closet.
- Secondary Bedrooms: Two generously sized rooms with walk-in closets, accompanied by a full bathroom with dual vanities.
- Dedicated Laundry Room: Conveniently located on the upper floor.
Outdoor Oasis: The backyard is a serene escape, ideal for entertaining or relaxing under the California sun.
Additional Upgrades: Solar panels, eco-conscious enhancements, and proximity to beautiful parks, trails, and award-winning schools add to the appeal of this home.
This property is a rare find, blending style, functionality, and a prime location. Don't miss the opportunity to make this stunning home yours! Schedule your private tour today.
Owner pays for Gardener
House for rent
$5,400/mo
29215 Starfall Way, Saugus, CA 91390
4beds
2,886sqft
Price may not include required fees and charges.
Single family residence
Available now
Ceiling fan
Fireplace
What's special
Spacious loftPrivate balconyGourmet kitchenLarge center islandPrivate flag lotPeaceful cul-de-sacSerene escape
- 7 days |
- -- |
- -- |
Travel times
Looking to buy when your lease ends?
Consider a first-time homebuyer savings account designed to grow your down payment with up to a 6% match & a competitive APY.
Facts & features
Interior
Bedrooms & bathrooms
- Bedrooms: 4
- Bathrooms: 3
- Full bathrooms: 3
Rooms
- Room types: Dining Room, Laundry Room, Master Bath, Office
Heating
- Fireplace
Cooling
- Ceiling Fan
Appliances
- Included: Dishwasher, Disposal, Microwave, Range Oven
Features
- Ceiling Fan(s), Walk In Closet
- Flooring: Carpet, Tile
- Windows: Window Coverings
- Has fireplace: Yes
Interior area
- Total interior livable area: 2,886 sqft
Property
Parking
- Details: Contact manager
Features
- Patio & porch: Deck
- Exterior features: Balcony, Lawn, Sprinkler System, Walk In Closet
- Fencing: Fenced Yard
Details
- Parcel number: 3244192006
Construction
Type & style
- Home type: SingleFamily
- Property subtype: Single Family Residence
Community & HOA
Community
- Features: Playground
Location
- Region: Saugus
Financial & listing details
- Lease term: Contact For Details
Price history
| Date | Event | Price |
|---|---|---|
| 11/7/2025 | Listed for rent | $5,400$2/sqft |
Source: Zillow Rentals | ||
| 2/12/2025 | Listing removed | $5,400$2/sqft |
Source: Zillow Rentals | ||
| 2/10/2025 | Price change | $5,400-1.8%$2/sqft |
Source: Zillow Rentals | ||
| 12/24/2024 | Listed for rent | $5,500$2/sqft |
Source: Zillow Rentals | ||
| 11/30/2022 | Sold | $915,000$317/sqft |
Source: | ||

