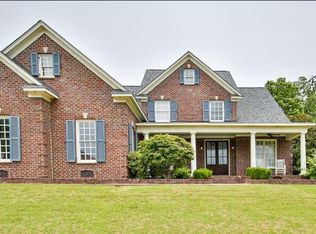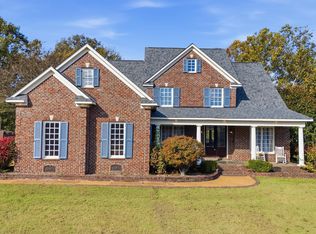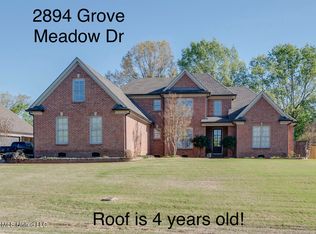Closed
Price Unknown
2922 Grove Meadows Dr, Nesbit, MS 38651
4beds
3,592sqft
Residential, Single Family Residence
Built in 2004
0.69 Acres Lot
$483,100 Zestimate®
$--/sqft
$4,431 Estimated rent
Home value
$483,100
$435,000 - $536,000
$4,431/mo
Zestimate® history
Loading...
Owner options
Explore your selling options
What's special
Welcome to your new home in the highly desirable, gated community of Grove Meadows in Southaven, MS! This spacious residence offers ample room for everyone and is designed for comfort and style.
On the main level, you'll find three generously-sized bedrooms, each with its own bathroom, along with an additional half bath. There's also a dedicated office space, a cozy living room, and a hearth room perfect for relaxation. The formal dining room, breakfast area, and beautifully appointed kitchen make this home ideal for both everyday living and entertaining. The kitchen features custom cabinetry, granite countertops, stainless steel appliances, a walk-in pantry, and a gas range.
The primary suite is a true retreat with private access to the backyard, a spacious sitting area, and his-and-hers walk-in closets. The luxurious in-suite bathroom offers dual vanities, a tiled walk-in shower, and a relaxing jetted tub.
Step outside to enjoy a large, fully fenced backyard, perfect for hosting gatherings or simply unwinding in your own private oasis.
Located in the sought-after Desoto Central School District and just minutes from dining, shopping, and under 2 miles from the I-269, this home offers both convenience and community. Schedule your appointment today—this gem won't last long!
Zillow last checked: 8 hours ago
Listing updated: May 16, 2025 at 07:22am
Listed by:
Larry Webb 901-409-5478,
Dream Maker Realty
Bought with:
TeeJay Jefferson, B-24305
Crye-Leike Of TN Quail Hollo
Source: MLS United,MLS#: 4096494
Facts & features
Interior
Bedrooms & bathrooms
- Bedrooms: 4
- Bathrooms: 5
- Full bathrooms: 4
- 1/2 bathrooms: 1
Primary bedroom
- Level: Main
Bedroom
- Description: Has Its Own Bathroom
- Level: Main
Bedroom
- Description: Has Its Own Bathroom
- Level: Main
Bedroom
- Level: Main
Bedroom
- Level: Upper
Primary bathroom
- Level: Main
Bathroom
- Description: Half Bath Off Kitchen
- Level: Main
Bathroom
- Description: Inside Bedroom
- Level: Main
Bathroom
- Description: Inside Bedroom
- Level: Main
Bathroom
- Level: Upper
Dining room
- Level: Main
Great room
- Description: Off Kitchen
- Level: Main
Kitchen
- Level: Main
Laundry
- Level: Main
Living room
- Level: Main
Heating
- Central, Fireplace(s), Natural Gas
Cooling
- Ceiling Fan(s), Central Air, Gas
Appliances
- Included: Range Hood, Stainless Steel Appliance(s)
- Laundry: Laundry Room, Main Level
Features
- Bookcases, Breakfast Bar, Built-in Features, Ceiling Fan(s), Crown Molding, Eat-in Kitchen, Entrance Foyer, Granite Counters, High Ceilings, Kitchen Island, Pantry, Primary Downstairs, Recessed Lighting, Sound System, Walk-In Closet(s)
- Flooring: Carpet, Concrete, Hardwood, Tile
- Doors: Double Entry
- Has fireplace: Yes
- Fireplace features: Great Room, Living Room
Interior area
- Total structure area: 3,592
- Total interior livable area: 3,592 sqft
Property
Parking
- Total spaces: 3
- Parking features: Garage Faces Side, Concrete
- Garage spaces: 3
Features
- Levels: Two
- Stories: 2
- Patio & porch: Patio
- Exterior features: Private Entrance, Private Yard, Rain Gutters
- Fencing: Back Yard,Wood,Fenced
Lot
- Size: 0.69 Acres
- Features: Few Trees, Front Yard, Landscaped, Rectangular Lot
Details
- Parcel number: 207521030 0002500
Construction
Type & style
- Home type: SingleFamily
- Architectural style: Traditional
- Property subtype: Residential, Single Family Residence
Materials
- Brick
- Foundation: Slab
- Roof: Architectural Shingles
Condition
- New construction: No
- Year built: 2004
Utilities & green energy
- Sewer: Public Sewer
- Water: Public
- Utilities for property: Electricity Connected, Sewer Connected, Water Connected
Community & neighborhood
Community
- Community features: Street Lights
Location
- Region: Nesbit
- Subdivision: Grove Meadows
HOA & financial
HOA
- Has HOA: Yes
- HOA fee: $1,000 annually
- Services included: Taxes
Price history
| Date | Event | Price |
|---|---|---|
| 5/14/2025 | Sold | -- |
Source: MLS United #4096494 | ||
| 4/16/2025 | Pending sale | $499,900$139/sqft |
Source: MLS United #4096494 | ||
| 3/27/2025 | Price change | $499,900-4.8%$139/sqft |
Source: MLS United #4096494 | ||
| 3/11/2025 | Price change | $524,900-1.7%$146/sqft |
Source: MLS United #4096494 | ||
| 2/10/2025 | Price change | $534,000-2.9%$149/sqft |
Source: MLS United #4096494 | ||
Public tax history
Tax history is unavailable.
Neighborhood: 38651
Nearby schools
GreatSchools rating
- 7/10Desoto Central Primary SchoolGrades: K-2Distance: 1 mi
- 8/10Desoto Central Middle SchoolGrades: 6-8Distance: 3.3 mi
- 8/10Desoto Central High SchoolGrades: 9-12Distance: 3.3 mi
Schools provided by the listing agent
- Elementary: Desoto Central
- Middle: Desoto Central
- High: Desoto Central
Source: MLS United. This data may not be complete. We recommend contacting the local school district to confirm school assignments for this home.
Sell for more on Zillow
Get a free Zillow Showcase℠ listing and you could sell for .
$483,100
2% more+ $9,662
With Zillow Showcase(estimated)
$492,762

