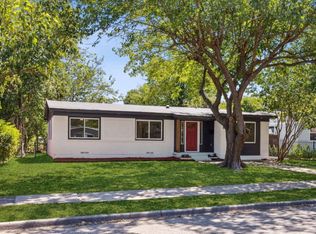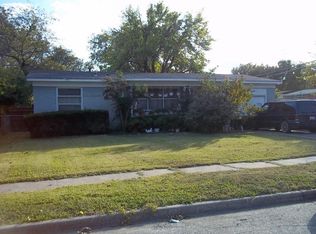Sold on 09/05/25
Price Unknown
2922 Mayhew Dr, Dallas, TX 75228
3beds
1,181sqft
Single Family Residence
Built in 1954
7,753.68 Square Feet Lot
$259,500 Zestimate®
$--/sqft
$2,004 Estimated rent
Home value
$259,500
$247,000 - $272,000
$2,004/mo
Zestimate® history
Loading...
Owner options
Explore your selling options
What's special
Lovely remodel 3 bed, 2 bath home ready for a new family. Updates include roof, appliances, windows, cabinets, lighting, flooring, paint inside and out, Quartz countertops, fixtures, garage door with opener and more. Roof and foundation warranties are in Transaction docs. This property will not last long. Buyer to verify room sizes, schools and amenities.
Zillow last checked: 8 hours ago
Listing updated: September 09, 2025 at 08:31am
Listed by:
Delane Miles 0567191 214-662-8847,
Lacy Real Estate 214-662-8847
Bought with:
Courtney Ellis
Keller Williams Urban Dallas
Source: NTREIS,MLS#: 21012768
Facts & features
Interior
Bedrooms & bathrooms
- Bedrooms: 3
- Bathrooms: 2
- Full bathrooms: 2
Primary bedroom
- Features: Ceiling Fan(s), Dual Sinks, En Suite Bathroom
- Level: First
- Dimensions: 12 x 12
Bedroom
- Features: Ceiling Fan(s)
- Level: First
- Dimensions: 11 x 12
Bedroom
- Features: Ceiling Fan(s)
- Level: First
- Dimensions: 13 x 11
Dining room
- Level: First
- Dimensions: 12 x 8
Kitchen
- Features: Built-in Features, Granite Counters, Pantry
- Level: First
- Dimensions: 9 x 15
Living room
- Level: First
- Dimensions: 16 x 12
Heating
- Central, Natural Gas
Cooling
- Central Air, Ceiling Fan(s), Electric
Appliances
- Included: Dishwasher, Disposal, Gas Range, Gas Water Heater, Microwave
- Laundry: Washer Hookup, Dryer Hookup, Laundry in Utility Room
Features
- Decorative/Designer Lighting Fixtures, High Speed Internet, Open Floorplan, Cable TV
- Flooring: Carpet, Ceramic Tile, Luxury Vinyl Plank
- Windows: Window Coverings
- Has basement: No
- Has fireplace: No
Interior area
- Total interior livable area: 1,181 sqft
Property
Parking
- Total spaces: 1
- Parking features: Driveway, Garage, Garage Door Opener
- Attached garage spaces: 1
- Has uncovered spaces: Yes
Features
- Levels: One
- Stories: 1
- Patio & porch: Covered
- Exterior features: Storage
- Pool features: None
- Fencing: Chain Link
Lot
- Size: 7,753 sqft
- Features: Back Yard, Lawn, Landscaped, Subdivision, Few Trees
Details
- Parcel number: 00000715426000000
Construction
Type & style
- Home type: SingleFamily
- Architectural style: Traditional,Detached
- Property subtype: Single Family Residence
Materials
- Brick
- Foundation: Pillar/Post/Pier
- Roof: Composition
Condition
- Year built: 1954
Utilities & green energy
- Sewer: Public Sewer
- Water: Public
- Utilities for property: Sewer Available, Water Available, Cable Available
Community & neighborhood
Community
- Community features: Curbs
Location
- Region: Dallas
- Subdivision: Country Club Park 01
Other
Other facts
- Listing terms: Cash,Conventional,FHA,VA Loan
Price history
| Date | Event | Price |
|---|---|---|
| 9/5/2025 | Sold | -- |
Source: NTREIS #21012768 | ||
| 8/23/2025 | Pending sale | $267,500$227/sqft |
Source: NTREIS #21012768 | ||
| 8/18/2025 | Contingent | $267,500$227/sqft |
Source: NTREIS #21012768 | ||
| 8/15/2025 | Price change | $267,500-0.7%$227/sqft |
Source: NTREIS #21012768 | ||
| 7/25/2025 | Listed for sale | $269,500$228/sqft |
Source: NTREIS #21012768 | ||
Public tax history
| Year | Property taxes | Tax assessment |
|---|---|---|
| 2025 | $243 +24.2% | $281,850 |
| 2024 | $195 +24.5% | $281,850 +31% |
| 2023 | $157 -82.2% | $215,100 |
Find assessor info on the county website
Neighborhood: 75228
Nearby schools
GreatSchools rating
- 6/10Larry G Smith Elementary SchoolGrades: PK-5Distance: 0.4 mi
- 5/10W High Gaston Middle SchoolGrades: 6-8Distance: 1.8 mi
- 4/10Bryan Adams High SchoolGrades: 9-12Distance: 1.1 mi
Schools provided by the listing agent
- Elementary: Smith
- Middle: Gaston
- High: Adams
- District: Dallas ISD
Source: NTREIS. This data may not be complete. We recommend contacting the local school district to confirm school assignments for this home.
Get a cash offer in 3 minutes
Find out how much your home could sell for in as little as 3 minutes with a no-obligation cash offer.
Estimated market value
$259,500
Get a cash offer in 3 minutes
Find out how much your home could sell for in as little as 3 minutes with a no-obligation cash offer.
Estimated market value
$259,500

