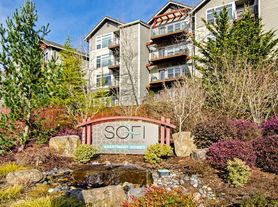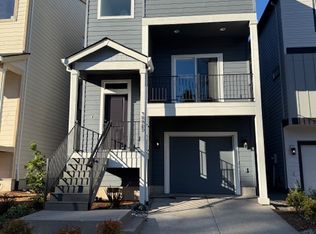Located in the quaint community of Bonny Slope in Iron Ridge Heights, this beautiful northwest custom craftsman is just minutes to Bonny Slope elementary, restaurants and shopping. Also, easy urban access to and from downtown Portland, without even getting on a freeway! This home is surrounded by numerous plentiful parks and in close proximity to the Portland Zoo, Japanese Gardens and some of the best of Portland's offerings.
Enter into the spacious and welcoming entry through a classic craftsman door with surround windows and vaulted ceiling. The multitude of windows and open loft maximize the natural light-infused foyer. To the right of the threshold is a room perfectly suited for a home office, study, guest room or a fourth bedroom with a sparkling fresh full guest bath conveniently close. The wide and airy entry open into a smart and fresh kitchen with crisp clean lines and finishes. This dream kitchen features double ovens, a massive gorgeous quartz island bar and counters, all new stainless steel appliances, including a gas range. Perfectly situated just off the kitchen is a cozy designated office space and substantial pantry. This great room kitchen and living space offers a beautiful gas fireplace with classic tile surround and white mantel with custom built in cabinets. The wide glass door slider opens to a private and easy to maintain fenced patio garden area.
The upper level greets with a generous and bright open loft area leading to the master suite with a gorgeously fresh tiled bath with an expansive walk in shower, double vanity, and sizable walk in closet. The upper
level also features three considerable bedrooms and the ultimate laundry room complete with top of the line washer and dryer, deep wash basin and loads of convenient storage and shelving to stay organized.
No pets allowed.
No smoking/vaping allowed.
Bonny Slope Elementary, Cedar Park Middle School and Sunset High School.
North Star requires proof of insurance of $1M (one million dollars) before move in.
Sometimes Zillow populates amenities incorrectly.
An approved application does not constitute a contract or lease agreement with the management company or homeowner. Please see our website for information on application requirements.
House for rent
$3,300/mo
2922 NW Grace Ter, Portland, OR 97229
4beds
2,400sqft
Price may not include required fees and charges.
Single family residence
Available now
No pets
Central air
In unit laundry
Attached garage parking
Fireplace
What's special
Spacious and welcoming entryWide and airy entryDouble vanitySubstantial pantry
- 17 hours |
- -- |
- -- |
Zillow last checked: 12 hours ago
Listing updated: December 15, 2025 at 12:35am
The City of Portland requires a notice to applicants of the Portland Housing Bureau’s Statement of Applicant Rights. Additionally, Portland requires a notice to applicants relating to a Tenant’s right to request a Modification or Accommodation.
Travel times
Facts & features
Interior
Bedrooms & bathrooms
- Bedrooms: 4
- Bathrooms: 3
- Full bathrooms: 3
Rooms
- Room types: Dining Room, Family Room, Master Bath, Recreation Room
Heating
- Fireplace
Cooling
- Central Air
Appliances
- Included: Dishwasher, Disposal, Dryer, Freezer, Microwave, Range Oven, Refrigerator, Washer
- Laundry: In Unit, Shared
Features
- Range/Oven, Storage, Walk In Closet, Walk-In Closet(s)
- Flooring: Hardwood
- Windows: Double Pane Windows
- Attic: Yes
- Has fireplace: Yes
Interior area
- Total interior livable area: 2,400 sqft
Property
Parking
- Parking features: Attached, On Street
- Has attached garage: Yes
- Details: Contact manager
Features
- Exterior features: Balcony, Granite Countertops, High-speed Internet Ready, Lawn, Lawn/yard, Range/Oven, Sprinkler System, Stainless Steel Appliances, Walk In Closet
- Fencing: Fenced Yard
Details
- Parcel number: 1N127DB12000
Construction
Type & style
- Home type: SingleFamily
- Property subtype: Single Family Residence
Utilities & green energy
- Utilities for property: Cable Available
Community & HOA
Community
- Security: Security System
Location
- Region: Portland
Financial & listing details
- Lease term: Contact For Details
Price history
| Date | Event | Price |
|---|---|---|
| 12/15/2025 | Listed for rent | $3,300$1/sqft |
Source: Zillow Rentals | ||
| 11/23/2024 | Listing removed | $3,300$1/sqft |
Source: Zillow Rentals | ||
| 11/20/2024 | Price change | $3,300-5.7%$1/sqft |
Source: Zillow Rentals | ||
| 10/26/2024 | Listed for rent | $3,500+2.9%$1/sqft |
Source: Zillow Rentals | ||
| 10/26/2021 | Listing removed | -- |
Source: Zillow Rental Network Premium | ||
Neighborhood: Cedar Mill
Nearby schools
GreatSchools rating
- 9/10Bonny Slope Elementary SchoolGrades: PK-5Distance: 0.2 mi
- 9/10Tumwater Middle SchoolGrades: 6-8Distance: 1.2 mi
- 9/10Sunset High SchoolGrades: 9-12Distance: 1.6 mi

