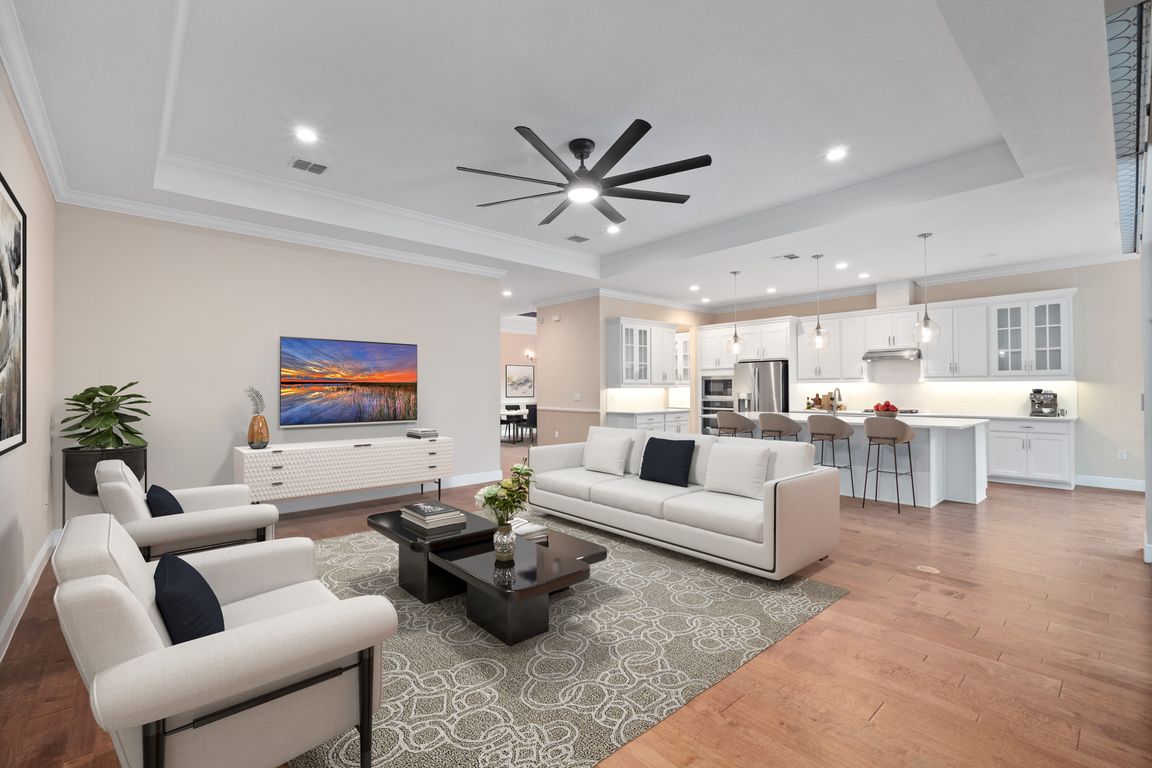
For salePrice cut: $54K (11/10)
$1,295,000
4beds
3,153sqft
2922 Reef Knot Pl, Winter Park, FL 32792
4beds
3,153sqft
Single family residence
Built in 2019
0.67 Acres
3 Attached garage spaces
$411 price/sqft
$186 monthly HOA fee
What's special
Fenced yardMature fruit treesMassive center islandCasual dinette areaQuartz countertopsHigh ceilingsCustom rock waterfall
One or more photo(s) has been virtually staged. Stunning Lakefront Living in an Exclusive Gated Community! Welcome to this beautifully appointed single-level home in an intimate gated community of just 28 residences nestled along the shores of picturesque skiable Lake Florence. With direct lake frontage and access to a nearby community ...
- 173 days |
- 1,428 |
- 57 |
Likely to sell faster than
Source: Stellar MLS,MLS#: O6316445 Originating MLS: Orlando Regional
Originating MLS: Orlando Regional
Travel times
Family Room
Kitchen
Primary Bedroom
Zillow last checked: 8 hours ago
Listing updated: November 10, 2025 at 06:46pm
Listing Provided by:
Ellen Bessette 407-496-0076,
CHARLES RUTENBERG REALTY ORLANDO 407-622-2122,
Kathy Stoner 407-312-9672,
CHARLES RUTENBERG REALTY ORLANDO
Source: Stellar MLS,MLS#: O6316445 Originating MLS: Orlando Regional
Originating MLS: Orlando Regional

Facts & features
Interior
Bedrooms & bathrooms
- Bedrooms: 4
- Bathrooms: 4
- Full bathrooms: 3
- 1/2 bathrooms: 1
Rooms
- Room types: Breakfast Room Separate, Family Room, Dining Room, Great Room, Utility Room, Storage Rooms
Primary bedroom
- Features: Walk-In Closet(s)
- Level: First
- Area: 340 Square Feet
- Dimensions: 20x17
Bedroom 2
- Features: Built-in Closet
- Level: First
- Area: 165 Square Feet
- Dimensions: 15x11
Bedroom 3
- Features: Built-in Closet
- Level: First
- Area: 165 Square Feet
- Dimensions: 15x11
Bedroom 4
- Features: Built-in Closet
- Level: First
- Area: 132 Square Feet
- Dimensions: 12x11
Primary bathroom
- Features: Linen Closet
- Level: First
- Area: 180 Square Feet
- Dimensions: 15x12
Bathroom 2
- Features: Linen Closet
- Level: First
- Area: 90 Square Feet
- Dimensions: 15x6
Bathroom 3
- Level: First
- Area: 40 Square Feet
- Dimensions: 8x5
Dinette
- Level: First
- Area: 120 Square Feet
- Dimensions: 12x10
Dining room
- Level: First
- Area: 156 Square Feet
- Dimensions: 13x12
Great room
- Level: First
- Area: 420 Square Feet
- Dimensions: 21x20
Kitchen
- Level: First
- Area: 240 Square Feet
- Dimensions: 20x12
Office
- Level: First
- Area: 132 Square Feet
- Dimensions: 12x11
Heating
- Central
Cooling
- Central Air
Appliances
- Included: Oven, Cooktop, Dishwasher, Disposal, Microwave, Range Hood, Refrigerator, Tankless Water Heater
- Laundry: Inside
Features
- Ceiling Fan(s), Crown Molding, Eating Space In Kitchen, High Ceilings, Kitchen/Family Room Combo, Open Floorplan, Primary Bedroom Main Floor, Solid Wood Cabinets, Split Bedroom, Stone Counters, Tray Ceiling(s), Walk-In Closet(s)
- Flooring: Ceramic Tile, Engineered Hardwood
- Windows: Window Treatments
- Has fireplace: No
Interior area
- Total structure area: 3,972
- Total interior livable area: 3,153 sqft
Video & virtual tour
Property
Parking
- Total spaces: 3
- Parking features: Garage - Attached
- Attached garage spaces: 3
Features
- Levels: One
- Stories: 1
- Patio & porch: Covered, Patio, Screened
- Exterior features: Irrigation System, Sidewalk
- Has private pool: Yes
- Pool features: In Ground
- Has spa: Yes
- Spa features: Heated
- Fencing: Other
- Has view: Yes
- View description: Trees/Woods, Water, Lake
- Has water view: Yes
- Water view: Water,Lake
- Waterfront features: Lake, Lake Front, Lake Privileges, Skiing Allowed
- Body of water: LAKE FLORENCE
Lot
- Size: 0.67 Acres
- Features: Cul-De-Sac
- Residential vegetation: Fruit Trees, Mature Landscaping, Oak Trees, Trees/Landscaped
Details
- Parcel number: 2621305VE00000120
- Zoning: RES
- Special conditions: None
Construction
Type & style
- Home type: SingleFamily
- Architectural style: Traditional
- Property subtype: Single Family Residence
Materials
- Block
- Foundation: Slab
- Roof: Tile
Condition
- New construction: No
- Year built: 2019
Utilities & green energy
- Sewer: Public Sewer
- Water: Public
- Utilities for property: Electricity Available, Fire Hydrant, Natural Gas Available
Community & HOA
Community
- Features: Dock, Lake, Community Mailbox, Deed Restrictions, Gated Community - No Guard, Sidewalks
- Security: Gated Community
- Subdivision: LAKE FLORENCE PRESERVE
HOA
- Has HOA: Yes
- Amenities included: Gated
- HOA fee: $186 monthly
- HOA name: Maurice Remillard
- HOA phone: 386-795-5158
- Pet fee: $0 monthly
Location
- Region: Winter Park
Financial & listing details
- Price per square foot: $411/sqft
- Tax assessed value: $1,076,759
- Annual tax amount: $10,520
- Date on market: 6/8/2025
- Cumulative days on market: 160 days
- Listing terms: Cash,Conventional,VA Loan
- Ownership: Fee Simple
- Total actual rent: 0
- Electric utility on property: Yes
- Road surface type: Paved