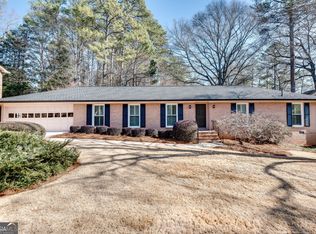Closed
$855,000
2922 Sandra Ln, Decatur, GA 30033
5beds
2,800sqft
Single Family Residence
Built in 1973
0.5 Acres Lot
$807,500 Zestimate®
$305/sqft
$3,702 Estimated rent
Home value
$807,500
$767,000 - $848,000
$3,702/mo
Zestimate® history
Loading...
Owner options
Explore your selling options
What's special
Welcome home to 2922 Sandra Lane! This fully renovated craftsman home has it all. The home was completely renovated two years ago, and the attention to detail is incredible. Five bedrooms, with an envy-worthy master suite. Three full bathrooms, a huge laundry room. Brazilian Ipe Wood Deck overlooking a private half acre lot. Detached garage workshop in the backyard, ready for your imagination. Chef's kitchen and butlers pantry! Don't miss this picture perfect home on a quiet street with a neighborhood park just four houses away.
Zillow last checked: 8 hours ago
Listing updated: January 05, 2024 at 12:43pm
Listed by:
Jason Topping 404-314-0117,
Keller Knapp, Inc
Bought with:
Jon Effron, 325314
Compass
Source: GAMLS,MLS#: 10164902
Facts & features
Interior
Bedrooms & bathrooms
- Bedrooms: 5
- Bathrooms: 3
- Full bathrooms: 3
- Main level bathrooms: 3
- Main level bedrooms: 5
Heating
- Natural Gas
Cooling
- Central Air
Appliances
- Included: Dishwasher, Disposal, Refrigerator, Gas Water Heater, Oven/Range (Combo)
- Laundry: Other
Features
- High Ceilings, Master On Main Level, Vaulted Ceiling(s), Walk-In Closet(s)
- Flooring: Hardwood
- Basement: Crawl Space
- Number of fireplaces: 1
- Common walls with other units/homes: No Common Walls
Interior area
- Total structure area: 2,800
- Total interior livable area: 2,800 sqft
- Finished area above ground: 2,800
- Finished area below ground: 0
Property
Parking
- Total spaces: 2
- Parking features: Garage
- Has garage: Yes
Features
- Levels: One
- Stories: 1
- Body of water: None
Lot
- Size: 0.50 Acres
- Features: Level, Private
Details
- Parcel number: 18 146 10 016
Construction
Type & style
- Home type: SingleFamily
- Architectural style: Craftsman
- Property subtype: Single Family Residence
Materials
- Other
- Roof: Composition
Condition
- Updated/Remodeled
- New construction: No
- Year built: 1973
Utilities & green energy
- Sewer: Public Sewer
- Water: Public
- Utilities for property: Water Available, Sewer Available, Natural Gas Available, Electricity Available, Cable Available
Community & neighborhood
Community
- Community features: Park, Playground, Street Lights
Location
- Region: Decatur
- Subdivision: JM Barber
Other
Other facts
- Listing agreement: Exclusive Right To Sell
Price history
| Date | Event | Price |
|---|---|---|
| 6/21/2023 | Sold | $855,000+7%$305/sqft |
Source: | ||
| 6/7/2023 | Pending sale | $799,000$285/sqft |
Source: | ||
| 6/1/2023 | Listed for sale | $799,000+167.2%$285/sqft |
Source: | ||
| 6/19/2019 | Sold | $299,000$107/sqft |
Source: | ||
| 5/21/2019 | Pending sale | $299,000$107/sqft |
Source: Coldwell Banker Residential Brokerage - Johns Creek/Duluth #6555106 Report a problem | ||
Public tax history
| Year | Property taxes | Tax assessment |
|---|---|---|
| 2025 | $9,079 -5.3% | $281,080 -0.5% |
| 2024 | $9,589 +485.3% | $282,560 +31.4% |
| 2023 | $1,638 -9% | $215,080 +13.8% |
Find assessor info on the county website
Neighborhood: 30033
Nearby schools
GreatSchools rating
- 6/10Briarlake Elementary SchoolGrades: PK-5Distance: 0.9 mi
- 5/10Henderson Middle SchoolGrades: 6-8Distance: 3 mi
- 7/10Lakeside High SchoolGrades: 9-12Distance: 1.6 mi
Schools provided by the listing agent
- Elementary: Briarlake
- Middle: Henderson
- High: Lakeside
Source: GAMLS. This data may not be complete. We recommend contacting the local school district to confirm school assignments for this home.
Get a cash offer in 3 minutes
Find out how much your home could sell for in as little as 3 minutes with a no-obligation cash offer.
Estimated market value$807,500
Get a cash offer in 3 minutes
Find out how much your home could sell for in as little as 3 minutes with a no-obligation cash offer.
Estimated market value
$807,500
