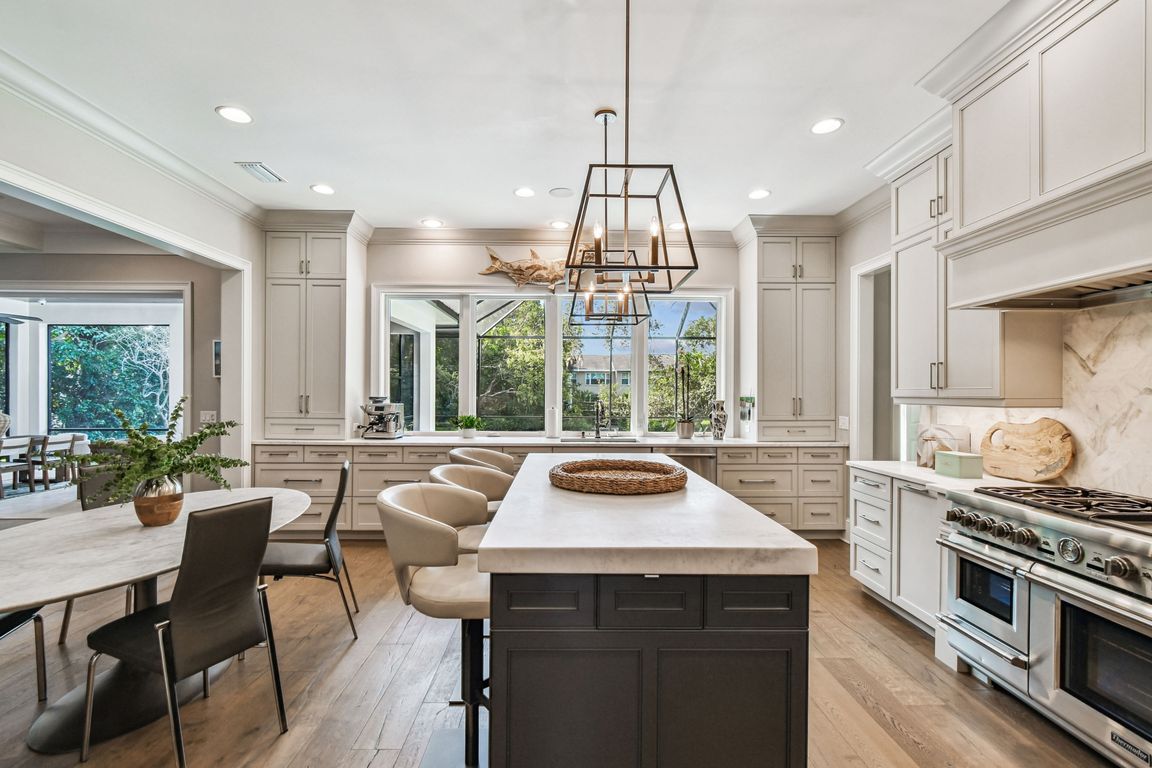
For sale
$3,550,000
4beds
4,428sqft
2922 W Hawthorne Rd, Tampa, FL 33611
4beds
4,428sqft
Single family residence
Built in 2017
0.45 Acres
2 Attached garage spaces
$802 price/sqft
What's special
Audubon-like pond settingOversized walk-in custom closetsBeautiful marble countersMaster suitePlentiful storage closetsTop-of-the-line thermador appliancesFull-size laundry room
Welcome to this stunning, sophisticated and impeccably maintained South Tampa home, custom-built by Bayfair. Set on almost half an acre, this exquisite, one-of-a-kind property offers a rare, tranquil retreat with its Audubon-like pond setting replete with natural beauty. Step inside, and you'll be struck by the elegance of this home’s artfully-designed, ...
- 1 day |
- 588 |
- 32 |
Source: Stellar MLS,MLS#: TB8442778 Originating MLS: Suncoast Tampa
Originating MLS: Suncoast Tampa
Travel times
Living Room
Kitchen
Primary Bedroom
Zillow last checked: 7 hours ago
Listing updated: 23 hours ago
Listing Provided by:
Stephen Gay 813-380-4343,
SMITH & ASSOCIATES REAL ESTATE 813-839-3800,
Katherine Glaser 813-727-1198,
SMITH & ASSOCIATES REAL ESTATE
Source: Stellar MLS,MLS#: TB8442778 Originating MLS: Suncoast Tampa
Originating MLS: Suncoast Tampa

Facts & features
Interior
Bedrooms & bathrooms
- Bedrooms: 4
- Bathrooms: 6
- Full bathrooms: 4
- 1/2 bathrooms: 2
Rooms
- Room types: Bonus Room, Den/Library/Office, Family Room, Dining Room, Utility Room
Primary bedroom
- Features: En Suite Bathroom, Walk-In Closet(s)
- Level: Second
- Area: 288 Square Feet
- Dimensions: 18x16
Bedroom 2
- Features: En Suite Bathroom, Walk-In Closet(s)
- Level: Second
- Area: 208 Square Feet
- Dimensions: 16x13
Bedroom 3
- Features: En Suite Bathroom, Built-in Closet
- Level: Second
- Area: 238 Square Feet
- Dimensions: 17x14
Bedroom 4
- Features: En Suite Bathroom, Built-in Closet
- Level: Second
- Area: 192 Square Feet
- Dimensions: 16x12
Primary bathroom
- Features: Dual Sinks, Garden Bath, Split Vanities, Stone Counters, Tub with Separate Shower Stall, Water Closet/Priv Toilet, Dual Closets
- Level: Second
- Area: 192 Square Feet
- Dimensions: 16x12
Den
- Level: First
- Area: 156 Square Feet
- Dimensions: 13x12
Dining room
- Features: Wet Bar
- Level: First
- Area: 306 Square Feet
- Dimensions: 17x18
Great room
- Level: First
- Area: 456 Square Feet
- Dimensions: 24x19
Kitchen
- Features: Pantry, Exhaust Fan, Granite Counters, Stone Counters, Wet Bar
- Level: First
- Area: 342 Square Feet
- Dimensions: 18x19
Office
- Features: Built-In Shelving, Built-in Closet
- Level: First
- Area: 224 Square Feet
- Dimensions: 14x16
Heating
- Central, Electric, Zoned
Cooling
- Central Air, Zoned
Appliances
- Included: Bar Fridge, Convection Oven, Cooktop, Dishwasher, Disposal, Dryer, Exhaust Fan, Gas Water Heater, Ice Maker, Microwave, Range Hood, Refrigerator, Tankless Water Heater, Washer, Wine Refrigerator
- Laundry: Inside, Laundry Room, Upper Level
Features
- Built-in Features, Ceiling Fan(s), Coffered Ceiling(s), Crown Molding, Eating Space In Kitchen, Elevator, High Ceilings, Kitchen/Family Room Combo, PrimaryBedroom Upstairs, Solid Wood Cabinets, Split Bedroom, Stone Counters, Thermostat, Walk-In Closet(s), Wet Bar
- Flooring: Marble, Tile, Hardwood
- Doors: Outdoor Grill, Outdoor Kitchen
- Windows: Blinds, Double Pane Windows, Window Treatments, Skylight(s)
- Has fireplace: Yes
- Fireplace features: Family Room, Outside
Interior area
- Total structure area: 5,807
- Total interior livable area: 4,428 sqft
Property
Parking
- Total spaces: 2
- Parking features: Circular Driveway, Driveway, Garage Door Opener, Off Street, On Street
- Attached garage spaces: 2
- Has uncovered spaces: Yes
Features
- Levels: Two
- Stories: 2
- Patio & porch: Covered, Front Porch, Patio, Rear Porch, Screened
- Exterior features: Irrigation System, Lighting, Outdoor Grill, Outdoor Kitchen, Sprinkler Metered
- Has private pool: Yes
- Pool features: Gunite, Heated, In Ground, Lighting, Salt Water
- Has spa: Yes
- Spa features: Heated, In Ground
- Has view: Yes
- View description: Trees/Woods, Water, Pond
- Has water view: Yes
- Water view: Water,Pond
- Waterfront features: Pond, Pond Access, Seawall
- Body of water: HAWTHORNE POND
Lot
- Size: 0.45 Acres
- Dimensions: 100 x 195
- Features: City Lot, Landscaped, Level, Oversized Lot
- Residential vegetation: Mature Landscaping, Oak Trees, Trees/Landscaped
Details
- Parcel number: A0330183WF00000200006.0
- Zoning: RS-60
- Special conditions: None
Construction
Type & style
- Home type: SingleFamily
- Architectural style: Colonial,Traditional
- Property subtype: Single Family Residence
Materials
- Block, Stucco
- Foundation: Slab
- Roof: Shingle
Condition
- New construction: No
- Year built: 2017
Details
- Builder name: Bayfair Homes
Utilities & green energy
- Sewer: Public Sewer
- Water: Public
- Utilities for property: Cable Connected, Electricity Connected, Sewer Connected, Water Connected
Community & HOA
Community
- Security: Closed Circuit Camera(s), Security System, Security System Owned, Smoke Detector(s)
- Subdivision: BOULEVARD HEIGHTS
HOA
- Has HOA: No
- Pet fee: $0 monthly
Location
- Region: Tampa
Financial & listing details
- Price per square foot: $802/sqft
- Tax assessed value: $2,556,330
- Annual tax amount: $48,149
- Date on market: 10/30/2025
- Listing terms: Cash,Conventional
- Ownership: Fee Simple
- Total actual rent: 0
- Electric utility on property: Yes
- Road surface type: Paved, Asphalt