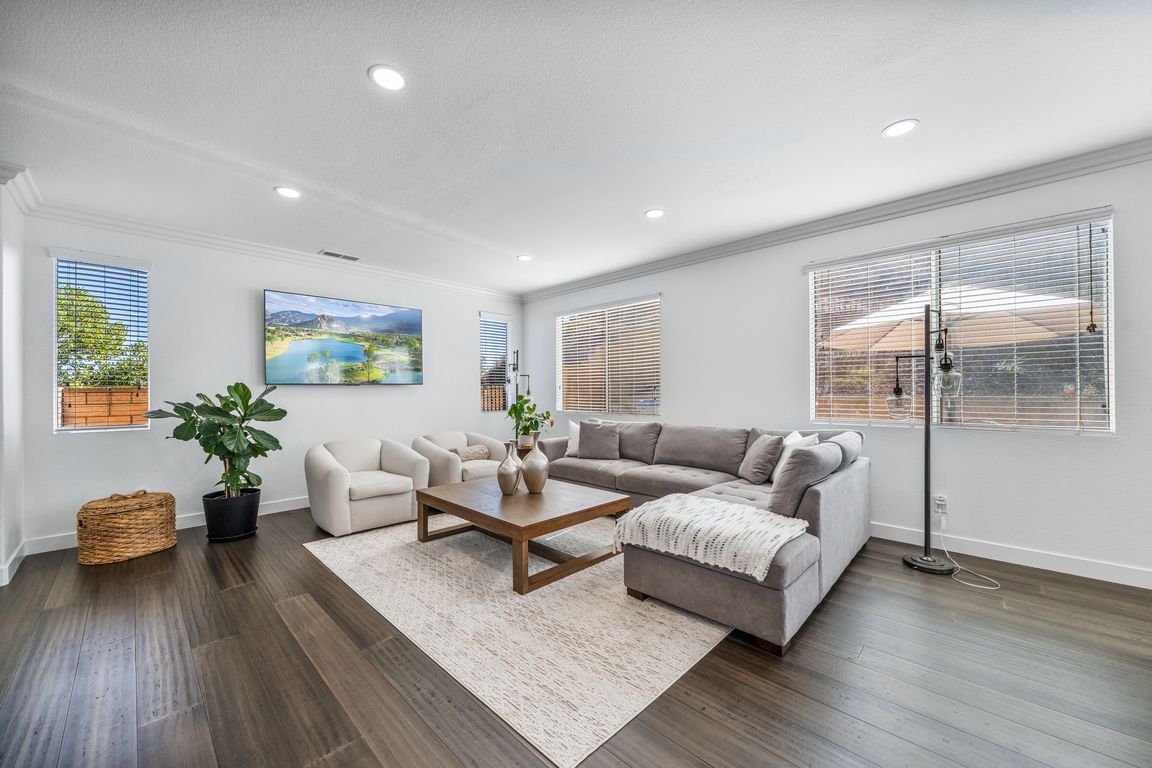Open: Sun 12pm-2pm

For sale
$685,000
4beds
2,499sqft
29224 Sandpiper Dr, Lake Elsinore, CA 92530
4beds
2,499sqft
Single family residence
Built in 2005
10,454 sqft
3 Attached garage spaces
$274 price/sqft
$130 monthly HOA fee
What's special
Modern upgradesCozy fireplaceNew rain guttersUpdated landscapingOpen-concept main floorFresh interior paintNew bamboo flooring
Welcome to 29224 Sandpiper Drive, a stunning and spacious 4-bedroom, 3-bathroom home offering 2,500 sq. ft. of beautifully updated living space in the desirable Shore Pointe neighborhood of Lake Elsinore. Situated on a generous 10,000 sq. ft. lot with no rear neighbor, this home offers enhanced privacy and modern upgrades throughout, ...
- 11 days |
- 2,326 |
- 118 |
Source: CRMLS,MLS#: SW25236152 Originating MLS: California Regional MLS
Originating MLS: California Regional MLS
Travel times
Living Room
Kitchen
Primary Bedroom
Zillow last checked: 7 hours ago
Listing updated: October 23, 2025 at 12:23pm
Listing Provided by:
Tyson Robinson DRE #01701231 951-970-5740,
Trillion Real Estate,
Gavin Miller DRE #02158203,
Trillion Real Estate
Source: CRMLS,MLS#: SW25236152 Originating MLS: California Regional MLS
Originating MLS: California Regional MLS
Facts & features
Interior
Bedrooms & bathrooms
- Bedrooms: 4
- Bathrooms: 3
- Full bathrooms: 2
- 1/2 bathrooms: 1
- Main level bathrooms: 1
Rooms
- Room types: Bedroom, Family Room, Kitchen, Laundry, Loft, Living Room, Primary Bedroom, Other, Pantry
Primary bedroom
- Features: Primary Suite
Bedroom
- Features: All Bedrooms Up
Bathroom
- Features: Bathtub, Dual Sinks, Remodeled, Separate Shower, Tub Shower, Upgraded, Walk-In Shower
Family room
- Features: Separate Family Room
Kitchen
- Features: Kitchen Island, Quartz Counters, Remodeled, Self-closing Cabinet Doors, Updated Kitchen, Walk-In Pantry
Other
- Features: Walk-In Closet(s)
Heating
- Central
Cooling
- Central Air
Appliances
- Included: Dishwasher, Disposal, Gas Oven, Gas Range, Microwave, Refrigerator
- Laundry: Inside, Laundry Room
Features
- Ceiling Fan(s), Crown Molding, High Ceilings, Open Floorplan, See Remarks, All Bedrooms Up, Loft, Primary Suite, Walk-In Pantry, Walk-In Closet(s)
- Flooring: Bamboo
- Has fireplace: Yes
- Fireplace features: Family Room, See Remarks
- Common walls with other units/homes: No Common Walls
Interior area
- Total interior livable area: 2,499 sqft
Video & virtual tour
Property
Parking
- Total spaces: 3
- Parking features: Driveway, Garage, On Street
- Attached garage spaces: 3
Accessibility
- Accessibility features: See Remarks
Features
- Levels: Two
- Stories: 2
- Entry location: 1
- Exterior features: Rain Gutters
- Pool features: None
- Spa features: None
- Fencing: Block,Wrought Iron
- Has view: Yes
- View description: Mountain(s), Neighborhood
Lot
- Size: 10,454 Square Feet
- Features: 0-1 Unit/Acre, Back Yard, Front Yard, Landscaped, Yard
Details
- Parcel number: 394182004
- Zoning: R1
- Special conditions: Standard
Construction
Type & style
- Home type: SingleFamily
- Property subtype: Single Family Residence
Materials
- Foundation: Slab
- Roof: Tile
Condition
- Updated/Remodeled
- New construction: No
- Year built: 2005
Utilities & green energy
- Electric: Standard
- Sewer: Public Sewer
- Water: Public
- Utilities for property: Electricity Connected, Sewer Connected, See Remarks, Water Connected
Community & HOA
Community
- Features: Biking, Curbs, Hiking, Mountainous, Near National Forest, Storm Drain(s), Street Lights, Sidewalks
- Security: Carbon Monoxide Detector(s), Smoke Detector(s)
HOA
- Has HOA: Yes
- Amenities included: Trail(s)
- HOA fee: $130 monthly
- HOA name: Shore Point Association
- HOA phone: 951-296-5640
Location
- Region: Lake Elsinore
Financial & listing details
- Price per square foot: $274/sqft
- Tax assessed value: $234,048
- Date on market: 10/14/2025
- Listing terms: Cash,Conventional,1031 Exchange,FHA,VA Loan
- Inclusions: Refrigerator
- Road surface type: Paved