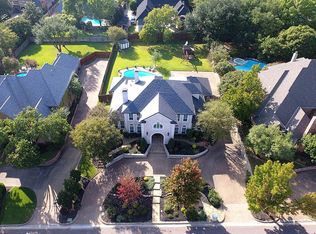LARGE HOME WITH A GRAND ENTERANCE OFFERING OVER 5600 SQFT OF LIVING SPACE. HUGE PRIVATE BACKYARD IDEAL PROPERTY FOR ENTERTAINING WITH OVERSIZED POOL-SPA AND EXTRA PATIO SPACE. OPEN FLOOR PLAN WITH A SPACIOUS KITCHEN WITH A LARGE WALKIN PANTRY. 1ST FLOOR PRIMARY BEDROOM WITH UNIQUE ARCHITECTURAL CEILINGS, SEE THRU FIREPLACE INTO THE BATHROOM WITH MORE THAN ENOUGH CLOSET SPACE. 1ST FLOOR BEDROOM OR OFFICE SPACE. 3 OVERSIZED 2ND FLOOR BEDROOMS. DUEL STAIRCASES, FORMAL DINING, 2ND FLOOR GAME ROOM AND ADDED LIVING SPACE OVER THE GARAGE AREA. THE POSSIBILIES ARE ENDLESS WITH THIS PROPERTY.
This property is off market, which means it's not currently listed for sale or rent on Zillow. This may be different from what's available on other websites or public sources.
