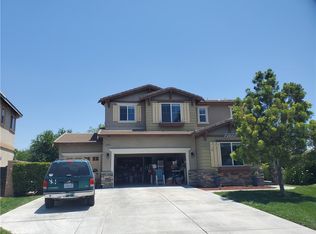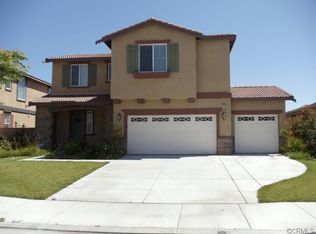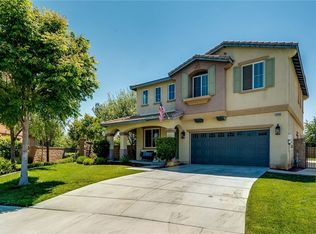Welcome to this beautifully maintained single-story home nestled in the highly sought-after gated community of The Lakes in Menifee. Featuring 3 spacious bedrooms and 2.5 baths, this residence offers the perfect blend of comfort, style, and functionality. Step through the charming brick-accented arched entryway into a welcoming foyer, where elegant crown molding and rich tile and wood plank flooring flow seamlessly throughout. The expansive great room serves as the heart of the home, opening into the chef’s kitchen complete with a large island with bar seating, abundant maple cabinetry, stainless steel appliances, and a 5-burner gas stove. The private primary suite is thoughtfully tucked away from the secondary bedrooms and features dual walk-in closets, a luxurious soaking tub, separate tiled shower, dual vanities, and a dedicated makeup counter. The secondary bedrooms conveniently share an adjoining bathroom. Step outside into your own personal oasis-an entertainer’s dream. Enjoy the sparkling saltwater pool and spa, a built-in gas firepit, and a covered patio perfect for relaxing or hosting gatherings. Additional highlights include recessed and motion-activated lighting, a separate indoor laundry room, solar panels, a 2-car garage, keyless entry, and a built-in security system. Thoughtful touches like decorative pot shelves, plantation shutters, and ceiling fans in every room add both character and comfort. Centrally located near major freeways, shopping, dining, and recreational amenities, this turn-key home truly has it all. Don’t miss your chance to own this stunning retreat in The Lakes.
This property is off market, which means it's not currently listed for sale or rent on Zillow. This may be different from what's available on other websites or public sources.


