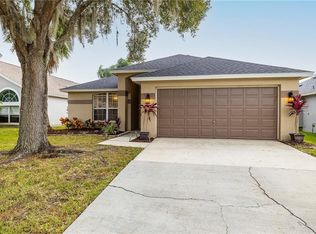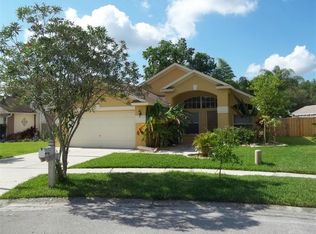Sold for $385,000 on 07/16/25
$385,000
29228 Yarrow Dr, Zephyrhills, FL 33543
3beds
1,810sqft
Single Family Residence
Built in 1996
6,182 Square Feet Lot
$381,200 Zestimate®
$213/sqft
$2,342 Estimated rent
Home value
$381,200
$347,000 - $419,000
$2,342/mo
Zestimate® history
Loading...
Owner options
Explore your selling options
What's special
This desirable MEADOW POINTE Community has NO HOA FEES. ~ 3 BR, 2 BTH, 2 Car Garage. Updated renovated Kitchen with soft close cabinets, deep sink, Quartz countertops, Stainless Steel gas stove and matching appliances. Great space breakfast nook in kitchen. Entire renovated hall bathroom. ~All done 2 years ago. New fixtures throughout. Gas 4 Ton AC Unit (3 yrs old). 3-Dimensional shingled roof installed 9 years ago. Recessed LED lighting. Installed PVC fencing around backyard for privacy all the way up to sides of house. Expanded the size across rear enclosed screened in Lanai with added tile pavers to match exterior front and walkway to front door. Outside fire pit. Great curb appeal on this dead-end street inside cul-de-sac. Installed coach lights and exterior professionally painted home; very beautiful. Generous sized Primary Bedroom and great/living room with vaulted ceilings. This wonderful community has a Clubhouse, Community Pool, Splash Pad fun, Fitness Center, Basketball, Tennis, A+ School District, Monthly Newsletter of events, shopping, hospitals, restaurants nearby and more.
Zillow last checked: 8 hours ago
Listing updated: July 17, 2025 at 05:30am
Listing Provided by:
Abbe Krasner 813-453-1890,
INTEGRITY KEY PROPERTIES LLC 813-453-1890
Bought with:
Alejandro Vazquez, 3452580
AVENUE HOMES LLC
Source: Stellar MLS,MLS#: TB8382893 Originating MLS: Suncoast Tampa
Originating MLS: Suncoast Tampa

Facts & features
Interior
Bedrooms & bathrooms
- Bedrooms: 3
- Bathrooms: 2
- Full bathrooms: 2
Primary bedroom
- Features: Walk-In Closet(s)
- Level: First
- Area: 234 Square Feet
- Dimensions: 18x13
Bedroom 2
- Features: Built-in Closet
- Level: First
- Area: 132 Square Feet
- Dimensions: 12x11
Bedroom 3
- Features: Built-in Closet
- Level: First
- Area: 132 Square Feet
- Dimensions: 12x11
Dinette
- Level: First
- Area: 64 Square Feet
- Dimensions: 8x8
Dining room
- Level: First
- Area: 165 Square Feet
- Dimensions: 15x11
Kitchen
- Features: Pantry, Kitchen Island, Stone Counters
- Level: First
- Area: 168 Square Feet
- Dimensions: 12x14
Living room
- Features: Ceiling Fan(s)
- Level: First
- Area: 247 Square Feet
- Dimensions: 19x13
Heating
- Central, Natural Gas
Cooling
- Central Air
Appliances
- Included: Oven, Dishwasher, Disposal, Electric Water Heater, Microwave, Range, Range Hood, Refrigerator
- Laundry: Inside, Laundry Room
Features
- Ceiling Fan(s), Eating Space In Kitchen, High Ceilings, Open Floorplan, Primary Bedroom Main Floor, Split Bedroom, Thermostat, Vaulted Ceiling(s), Walk-In Closet(s)
- Flooring: Carpet, Ceramic Tile
- Doors: Sliding Doors
- Windows: Window Treatments
- Has fireplace: No
Interior area
- Total structure area: 2,265
- Total interior livable area: 1,810 sqft
Property
Parking
- Total spaces: 2
- Parking features: Driveway, Garage Door Opener
- Attached garage spaces: 2
- Has uncovered spaces: Yes
Features
- Levels: One
- Stories: 1
- Patio & porch: Covered, Enclosed, Patio, Rear Porch, Screened
- Exterior features: Irrigation System, Lighting, Sidewalk
- Fencing: Vinyl
Lot
- Size: 6,182 sqft
- Features: Cul-De-Sac, In County, Landscaped, Sidewalk, Street Dead-End
- Residential vegetation: Mature Landscaping
Details
- Parcel number: 3226200050001000380
- Zoning: PUD
- Special conditions: None
Construction
Type & style
- Home type: SingleFamily
- Architectural style: Contemporary
- Property subtype: Single Family Residence
Materials
- Block
- Foundation: Block
- Roof: Shingle
Condition
- Completed
- New construction: No
- Year built: 1996
Utilities & green energy
- Sewer: Public Sewer
- Water: Public
- Utilities for property: BB/HS Internet Available, Electricity Connected, Public, Sewer Connected
Community & neighborhood
Community
- Community features: Clubhouse, Fitness Center, Park, Playground, Pool, Tennis Court(s)
Location
- Region: Zephyrhills
- Subdivision: MEADOW POINTE
HOA & financial
HOA
- Has HOA: No
- Amenities included: Basketball Court, Clubhouse, Fitness Center, Lobby Key Required, Park, Playground, Pool, Recreation Facilities, Tennis Court(s)
Other fees
- Pet fee: $0 monthly
Other financial information
- Total actual rent: 0
Other
Other facts
- Listing terms: Cash,Conventional,FHA,VA Loan
- Ownership: Fee Simple
- Road surface type: Paved, Concrete
Price history
| Date | Event | Price |
|---|---|---|
| 7/16/2025 | Sold | $385,000+0.8%$213/sqft |
Source: | ||
| 6/17/2025 | Pending sale | $382,000$211/sqft |
Source: | ||
| 5/28/2025 | Price change | $382,000-2.6%$211/sqft |
Source: | ||
| 5/11/2025 | Listed for sale | $392,000+79.9%$217/sqft |
Source: | ||
| 7/29/2016 | Sold | $217,900+0.9%$120/sqft |
Source: Stellar MLS #T2818722 | ||
Public tax history
| Year | Property taxes | Tax assessment |
|---|---|---|
| 2024 | $3,538 +3.1% | $186,030 |
| 2023 | $3,433 +8.4% | $186,030 +3% |
| 2022 | $3,166 +10.9% | $180,620 +6.1% |
Find assessor info on the county website
Neighborhood: Meadow Pointe
Nearby schools
GreatSchools rating
- 7/10Sand Pine Elementary SchoolGrades: PK-5Distance: 0.2 mi
- 9/10Dr. John Long Middle SchoolGrades: 6-8Distance: 1.1 mi
- 6/10Wiregrass Ranch High SchoolGrades: 9-12Distance: 0.9 mi
Schools provided by the listing agent
- Elementary: Sand Pine Elementary-PO
- Middle: John Long Middle-PO
- High: Wiregrass Ranch High-PO
Source: Stellar MLS. This data may not be complete. We recommend contacting the local school district to confirm school assignments for this home.
Get a cash offer in 3 minutes
Find out how much your home could sell for in as little as 3 minutes with a no-obligation cash offer.
Estimated market value
$381,200
Get a cash offer in 3 minutes
Find out how much your home could sell for in as little as 3 minutes with a no-obligation cash offer.
Estimated market value
$381,200

