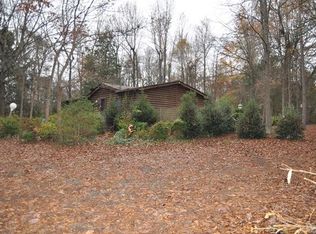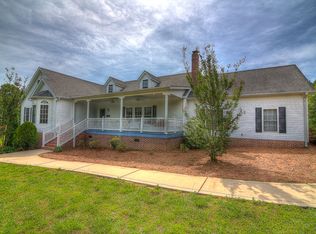You will love this private, secluded, 8 acre property and spacious brick ranch. The wooded lot features a beautiful stream view from the back deck and an in-ground pool. The house has lots of options and potential with plenty of room for the whole family. It features a split-plan three bed/two bath on the main level and a finished 1/1 second living quarter and garage in the walkout basement! Huge 2-car garage with workshop provides flexibility in addition to main level driveway parking. Roof, water heater, pool liner, and pool filter have been replaced by current owner, HVAC 2018.
This property is off market, which means it's not currently listed for sale or rent on Zillow. This may be different from what's available on other websites or public sources.

