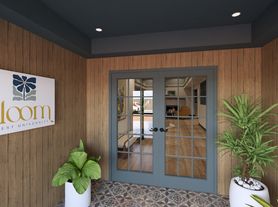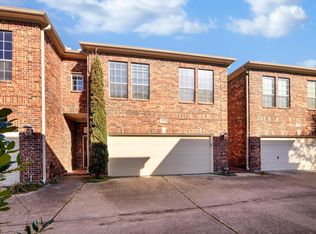When location is everything, this is what you have waiting for! This coveted West U townhome w/garage features an open concept living, dining & kitchen w/high ceiling! The kitchen is well equipped & attractive w/stainless appliances including refrigerator, gas range & beverage fridge. Amazing storage, & neutral granite counter space with open breakfast bar. Hardwoods throughout the home are rich and attractive. This first floor living is complete with a half bath. The second floor boasts both a primary and secondary suite. Hardwoods are upstairs also for a seamless transition. The primary suite includes multiple closets and a bath with marble double lavatories and oversized shower. The secondary suite features a sunny bonus space and a wall of useful built ins. The bath is spacious as well with double vanities and tub/shower combo. Washer and dryer are located in the tidy two-car garage. Enjoyment of the townhome association refreshing and inviting pool is included. All per Landlord
Copyright notice - Data provided by HAR.com 2022 - All information provided should be independently verified.
Townhouse for rent
$2,800/mo
2923 Bissonnet St, Houston, TX 77005
2beds
2,060sqft
Price may not include required fees and charges.
Townhouse
Available now
-- Pets
Electric, ceiling fan
In unit laundry
2 Attached garage spaces parking
Electric
What's special
Refreshing and inviting poolHigh ceilingUseful built insHardwoods throughout the homeSunny bonus spaceStainless appliancesNeutral granite counter space
- 2 days
- on Zillow |
- -- |
- -- |
Travel times
Renting now? Get $1,000 closer to owning
Unlock a $400 renter bonus, plus up to a $600 savings match when you open a Foyer+ account.
Offers by Foyer; terms for both apply. Details on landing page.
Facts & features
Interior
Bedrooms & bathrooms
- Bedrooms: 2
- Bathrooms: 3
- Full bathrooms: 2
- 1/2 bathrooms: 1
Heating
- Electric
Cooling
- Electric, Ceiling Fan
Appliances
- Included: Dishwasher, Disposal, Dryer, Microwave, Oven, Range, Refrigerator, Washer
- Laundry: In Unit
Features
- All Bedrooms Up, Ceiling Fan(s), En-Suite Bath, Primary Bed - 2nd Floor
- Flooring: Wood
Interior area
- Total interior livable area: 2,060 sqft
Property
Parking
- Total spaces: 2
- Parking features: Attached, Covered
- Has attached garage: Yes
- Details: Contact manager
Features
- Stories: 2
- Exterior features: 1 Living Area, All Bedrooms Up, Architecture Style: Contemporary/Modern, Attached, En-Suite Bath, Flooring: Wood, Garage Door Opener, Gunite, Heating: Electric, In Ground, Kitchen/Dining Combo, Living Area - 1st Floor, Living/Dining Combo, Lot Features: Street, Pool, Primary Bed - 2nd Floor, Street, Utility Room in Garage
Details
- Parcel number: 1004150000004
Construction
Type & style
- Home type: Townhouse
- Property subtype: Townhouse
Condition
- Year built: 1970
Community & HOA
Location
- Region: Houston
Financial & listing details
- Lease term: Long Term,12 Months
Price history
| Date | Event | Price |
|---|---|---|
| 10/3/2025 | Price change | $2,800+1.8%$1/sqft |
Source: | ||
| 11/8/2022 | Listed for rent | $2,750+14.6%$1/sqft |
Source: Zillow Rental Network_1 #35321406 | ||
| 6/2/2022 | Listing removed | -- |
Source: | ||
| 5/25/2022 | Pending sale | $450,000$218/sqft |
Source: | ||
| 5/25/2022 | Listed for sale | $450,000+7.4%$218/sqft |
Source: | ||

