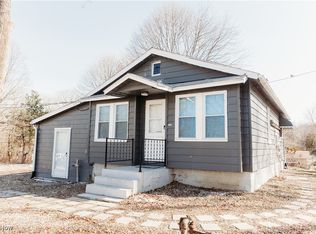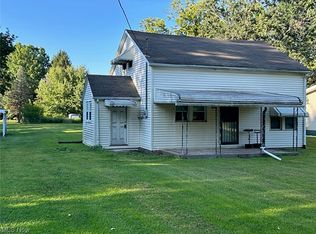Sold for $247,000
$247,000
2923 Hayne Rd, Akron, OH 44312
3beds
1,905sqft
Single Family Residence
Built in 1918
0.82 Acres Lot
$240,700 Zestimate®
$130/sqft
$1,828 Estimated rent
Home value
$240,700
$229,000 - $253,000
$1,828/mo
Zestimate® history
Loading...
Owner options
Explore your selling options
What's special
Charming colonial tucked away in a secluded lot just shy of an acre. Move right in! This home has been well maintained with countless upgrades to fixtures, the parcel, and the garage. Some of the notable updates include Replacement water tank (2021), Installation of new oxidation generator (2021), Garage Heat (wood burning 2020), Bi-Yearly Septic Maintenace and pumping, new water softener (2021), new flooring in lower entry, lighting fixtures, enlargement of driveway. The interior also includes a floorplan ideal for entertaining. There is a fenced portion of the back yard in excellent condition right off the dining room door. There's a convenient and spacious laundry room on the main floor adjacent to a first-floor bedroom. The master bathroom and bedroom are quite large with increased upgradable potential, and they do not disappoint with beautiful, graduated ceilings. Call and schedule a showing today!
Zillow last checked: 8 hours ago
Listing updated: October 24, 2025 at 10:15pm
Listing Provided by:
Debbie L Ferrante 330-958-8394 debbie@debbieferrante.com,
RE/MAX Edge Realty
Bought with:
Jose Medina, 2002013465
Keller Williams Legacy Group Realty
Source: MLS Now,MLS#: 5150341 Originating MLS: Stark Trumbull Area REALTORS
Originating MLS: Stark Trumbull Area REALTORS
Facts & features
Interior
Bedrooms & bathrooms
- Bedrooms: 3
- Bathrooms: 2
- Full bathrooms: 2
- Main level bathrooms: 1
- Main level bedrooms: 1
Primary bedroom
- Description: Flooring: Carpet
- Features: Vaulted Ceiling(s), Walk-In Closet(s)
- Level: Third
- Dimensions: 17 x 13
Bedroom
- Description: Flooring: Carpet
- Level: First
- Dimensions: 15 x 6
Primary bathroom
- Description: Flooring: Ceramic Tile
- Features: Granite Counters
- Level: Second
- Dimensions: 14 x 8
Dining room
- Description: Flooring: Luxury Vinyl Tile
- Level: First
- Dimensions: 13 x 11
Laundry
- Description: Flooring: Luxury Vinyl Tile
- Level: First
- Dimensions: 8 x 7
Living room
- Description: Flooring: Luxury Vinyl Tile
- Level: First
- Dimensions: 17 x 11
Heating
- Forced Air, Gas
Cooling
- Central Air
Appliances
- Included: Dishwasher, Range, Refrigerator
- Laundry: Laundry Closet, Main Level, Laundry Room
Features
- Basement: Full
- Has fireplace: No
Interior area
- Total structure area: 1,905
- Total interior livable area: 1,905 sqft
- Finished area above ground: 1,905
Property
Parking
- Total spaces: 2
- Parking features: Additional Parking, Driveway, Heated Garage, Oversized, Workshop in Garage
- Garage spaces: 2
Features
- Levels: Three Or More
- Fencing: Chain Link
Lot
- Size: 0.82 Acres
Details
- Parcel number: 5103333
Construction
Type & style
- Home type: SingleFamily
- Architectural style: Colonial
- Property subtype: Single Family Residence
Materials
- Aluminum Siding, Vinyl Siding
- Roof: Asphalt,Fiberglass
Condition
- Year built: 1918
Utilities & green energy
- Sewer: Septic Tank
- Water: Well
Community & neighborhood
Location
- Region: Akron
- Subdivision: Springfield
Other
Other facts
- Listing terms: Cash,Conventional,FHA,VA Loan
Price history
| Date | Event | Price |
|---|---|---|
| 10/23/2025 | Pending sale | $245,000-0.8%$129/sqft |
Source: | ||
| 10/21/2025 | Sold | $247,000+0.8%$130/sqft |
Source: | ||
| 9/25/2025 | Contingent | $245,000$129/sqft |
Source: | ||
| 9/3/2025 | Price change | $245,000-5.7%$129/sqft |
Source: | ||
| 8/21/2025 | Price change | $259,900-3.7%$136/sqft |
Source: | ||
Public tax history
| Year | Property taxes | Tax assessment |
|---|---|---|
| 2024 | $4,041 +6.4% | $68,890 |
| 2023 | $3,797 +20.4% | $68,890 +39% |
| 2022 | $3,154 +2.4% | $49,550 |
Find assessor info on the county website
Neighborhood: 44312
Nearby schools
GreatSchools rating
- 3/10Roosevelt Elementary SchoolGrades: K-2Distance: 2.2 mi
- 4/10Springfield High SchoolGrades: 7-12Distance: 1 mi
- 6/10Schrop Intermediate SchoolGrades: 2-6Distance: 2.8 mi
Schools provided by the listing agent
- District: Springfield LSD Summit- 7713
Source: MLS Now. This data may not be complete. We recommend contacting the local school district to confirm school assignments for this home.
Get a cash offer in 3 minutes
Find out how much your home could sell for in as little as 3 minutes with a no-obligation cash offer.
Estimated market value$240,700
Get a cash offer in 3 minutes
Find out how much your home could sell for in as little as 3 minutes with a no-obligation cash offer.
Estimated market value
$240,700

