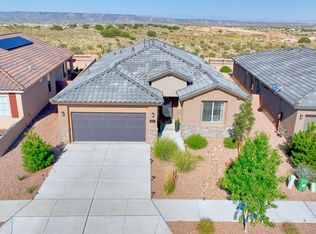Sold
Price Unknown
2923 Kings Canyon Loop NE, Rio Rancho, NM 87144
3beds
2,104sqft
Single Family Residence
Built in 2020
6,534 Square Feet Lot
$418,500 Zestimate®
$--/sqft
$2,717 Estimated rent
Home value
$418,500
$381,000 - $460,000
$2,717/mo
Zestimate® history
Loading...
Owner options
Explore your selling options
What's special
This beautiful, three-bedroom home is nestled in the gated community of Mariposa, offering stunning mountain views from the backyard. The open floor plan is ideal for entertaining and comfortable for everyday living. The extended owner's suite includes a cozy sitting area and a spacious walk-in closet. The oversized garage provides extra space for storage, a home gym, or a work bench and tools. Residents of Mariposa enjoy access to an amazing community center with two pools, a well-equipped gym, and opportunities for outdoor activities in the spacious community park. There's even a newly opened restaurant right in Mariposa! Don't miss out on the chance to make this beautiful home in the Mariposa community yours!
Zillow last checked: 8 hours ago
Listing updated: September 05, 2025 at 07:20am
Listed by:
Megan Rachel Stuart 505-681-8785,
Realty One of New Mexico
Bought with:
Amanda M. Maldonado, 52876
Arias Links Realty
Adrienne Mary Arellano, 52905
Arias Links Realty
Source: SWMLS,MLS#: 1076273
Facts & features
Interior
Bedrooms & bathrooms
- Bedrooms: 3
- Bathrooms: 2
- Full bathrooms: 2
Primary bedroom
- Level: Main
- Area: 275.8
- Dimensions: 14 x 19.7
Bedroom 2
- Level: Main
- Area: 180.48
- Dimensions: 14.1 x 12.8
Bedroom 3
- Level: Main
- Area: 113.22
- Dimensions: 10.2 x 11.1
Kitchen
- Level: Main
- Area: 387.93
- Dimensions: 19.3 x 20.1
Living room
- Level: Main
- Area: 335.82
- Dimensions: 19.3 x 17.4
Office
- Level: Main
- Area: 148.83
- Dimensions: 12.3 x 12.1
Heating
- Central, Forced Air, Natural Gas
Cooling
- Refrigerated
Appliances
- Included: Cooktop, Dryer, Dishwasher, Disposal, Microwave, Refrigerator, Range Hood, Self Cleaning Oven, Washer
- Laundry: Washer Hookup, Dryer Hookup, ElectricDryer Hookup
Features
- Attic, Breakfast Bar, Bathtub, Dual Sinks, Entrance Foyer, Great Room, High Speed Internet, Kitchen Island, Main Level Primary, Pantry, Soaking Tub, Separate Shower, Cable TV, Water Closet(s), Walk-In Closet(s)
- Flooring: Carpet, Tile
- Windows: Double Pane Windows, Insulated Windows, Low-Emissivity Windows, Vinyl
- Has basement: No
- Has fireplace: No
Interior area
- Total structure area: 2,104
- Total interior livable area: 2,104 sqft
Property
Parking
- Total spaces: 2.5
- Parking features: Attached, Garage
- Attached garage spaces: 2.5
Accessibility
- Accessibility features: None
Features
- Levels: One
- Stories: 1
- Patio & porch: Covered, Patio
- Exterior features: Private Yard, Sprinkler/Irrigation
- Pool features: Community
- Fencing: Wall
- Has view: Yes
Lot
- Size: 6,534 sqft
- Features: Landscaped, Planned Unit Development, Views, Xeriscape
Details
- Parcel number: R186381
- Zoning description: R-1
Construction
Type & style
- Home type: SingleFamily
- Architectural style: Ranch
- Property subtype: Single Family Residence
Materials
- Frame, Synthetic Stucco
- Roof: Pitched,Tile
Condition
- Resale
- New construction: No
- Year built: 2020
Details
- Builder name: Pulte Homes
Utilities & green energy
- Sewer: Public Sewer
- Water: Public
- Utilities for property: Cable Available, Electricity Connected, Natural Gas Connected, Phone Available, Sewer Connected, Underground Utilities, Water Connected
Green energy
- Energy efficient items: Windows
- Energy generation: None
- Water conservation: Water-Smart Landscaping
Community & neighborhood
Security
- Security features: Smoke Detector(s)
Location
- Region: Rio Rancho
HOA & financial
HOA
- Has HOA: Yes
- HOA fee: $165 monthly
- Services included: Clubhouse, Common Areas, Pool(s)
Other
Other facts
- Listing terms: Cash,Conventional,FHA,VA Loan
- Road surface type: Paved
Price history
| Date | Event | Price |
|---|---|---|
| 9/5/2025 | Sold | -- |
Source: | ||
| 7/31/2025 | Pending sale | $455,000$216/sqft |
Source: | ||
| 2/22/2025 | Listed for sale | $455,000$216/sqft |
Source: | ||
| 2/8/2025 | Pending sale | $455,000$216/sqft |
Source: | ||
| 1/10/2025 | Listed for sale | $455,000$216/sqft |
Source: | ||
Public tax history
| Year | Property taxes | Tax assessment |
|---|---|---|
| 2025 | $5,586 -0.2% | $133,992 +3% |
| 2024 | $5,598 +2.2% | $130,089 +3% |
| 2023 | $5,478 +1.6% | $126,300 +3% |
Find assessor info on the county website
Neighborhood: 87144
Nearby schools
GreatSchools rating
- 7/10Vista Grande Elementary SchoolGrades: K-5Distance: 3.9 mi
- 8/10Mountain View Middle SchoolGrades: 6-8Distance: 5.9 mi
- 7/10V Sue Cleveland High SchoolGrades: 9-12Distance: 4.2 mi
Schools provided by the listing agent
- Elementary: Vista Grande
- Middle: Mountain View
- High: V. Sue Cleveland
Source: SWMLS. This data may not be complete. We recommend contacting the local school district to confirm school assignments for this home.
Get a cash offer in 3 minutes
Find out how much your home could sell for in as little as 3 minutes with a no-obligation cash offer.
Estimated market value$418,500
Get a cash offer in 3 minutes
Find out how much your home could sell for in as little as 3 minutes with a no-obligation cash offer.
Estimated market value
$418,500
