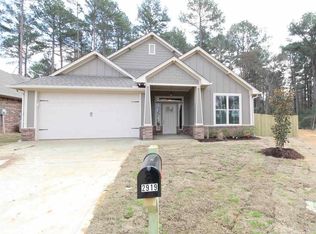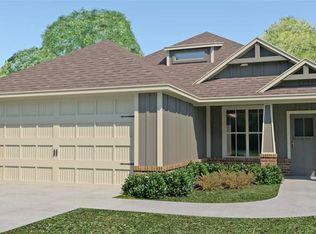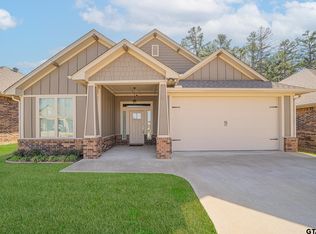Sold on 10/01/24
Price Unknown
2923 Meadow Brook Trl, Tyler, TX 75701
3beds
1,460sqft
Single Family Residence
Built in 2018
-- sqft lot
$256,900 Zestimate®
$--/sqft
$1,812 Estimated rent
Home value
$256,900
$239,000 - $277,000
$1,812/mo
Zestimate® history
Loading...
Owner options
Explore your selling options
What's special
This attractive and well-kept 3-bedroom, 2-bathroom home is located in the Meadow Brook Subdivision, ideally positioned between UT Tyler, TJC, Clarkston Elementary, and a variety of grocery stores, medical centers, hospitals, restaurants, and fitness facilities. The home boasts an open concept design with a kitchen/living area featuring large windows that offer views of the carefully landscaped flower beds and lawn, and a back door that leads to a covered patio. The kitchen boasts stainless steel appliances, custom white cabinets, sleek granite countertops, and a versatile island that doubles as a prep area and dining space. The master bedroom features an ensuite and a spacious walk-in closet. The split bedroom layout offers privacy while keeping the additional bedrooms within a comfortable distance for parents with young children. Both bathrooms feature custom cabinets and granite countertops, with the master bath equipped with a single shower and the hall bath offering a shower/tub combination. The home includes a wealth of additional amenities such as a double garage, a dedicated utility room, luxury vinyl tile flooring, customizable lighting above the counter, a comprehensive alarm system with video monitoring, an irrigation sprinkler system, a French drain, among others. Book your viewing appointment today! MULTIPLE OFFERS, HIGHEST AND BEST BY - WED, 9/4/24 at 11:00 a.m.
Zillow last checked: 8 hours ago
Listing updated: October 18, 2024 at 06:17am
Listed by:
Lisa Dickey 903-343-9039,
WP & Company
Bought with:
Colton Rudd, TREC# 0778999
Source: GTARMLS,MLS#: 24011761
Facts & features
Interior
Bedrooms & bathrooms
- Bedrooms: 3
- Bathrooms: 2
- Full bathrooms: 2
Primary bedroom
- Features: Master Bedroom Split
Bedroom
- Features: Walk-In Closet(s)
- Level: Main
Bathroom
- Features: Shower Only, Shower/Tub, Walk-In Closet(s), Vinyl Tile, Linen Closet
Kitchen
- Features: Kitchen/Eating Combo, Breakfast Bar
Heating
- Central/Electric
Cooling
- Central Electric
Appliances
- Included: Range/Oven-Electric, Free-Standing Range, Dishwasher, Disposal, Microwave, Refrigerator, Electric Cooktop, Electric Water Heater
Features
- Ceiling Fan(s), Smart Home, Vaulted Ceiling(s), Pantry, Kitchen Island
- Flooring: Carpet, Vinyl Plank
- Windows: Blinds
- Has fireplace: No
- Fireplace features: None
Interior area
- Total structure area: 1,460
- Total interior livable area: 1,460 sqft
Property
Parking
- Total spaces: 2
- Parking features: Door w/Opener w/Controls, Garage Faces Front
- Garage spaces: 2
- Has uncovered spaces: Yes
Features
- Levels: One
- Stories: 1
- Patio & porch: Patio Covered, Porch
- Exterior features: Gutter(s)
- Pool features: None
- Fencing: Wood
Lot
- Features: Subdivision Lot
Details
- Additional structures: None
- Parcel number: 150000096101015000
- Special conditions: Homeowner's Assn Dues,As-Is Condition @ Closing
Construction
Type & style
- Home type: SingleFamily
- Architectural style: Traditional
- Property subtype: Single Family Residence
Materials
- Brick Veneer
- Foundation: Slab
- Roof: Composition
Condition
- Year built: 2018
Utilities & green energy
- Sewer: Public Sewer
Community & neighborhood
Security
- Security features: Security System, Smoke Detector(s)
Location
- Region: Tyler
- Subdivision: Meadowbrook Trails
HOA & financial
HOA
- Has HOA: Yes
- HOA fee: $500 annually
Other
Other facts
- Listing terms: Conventional,FHA,VA Loan,Must Qualify,Cash
Price history
| Date | Event | Price |
|---|---|---|
| 10/1/2024 | Sold | -- |
Source: | ||
| 9/5/2024 | Pending sale | $255,000$175/sqft |
Source: | ||
| 9/3/2024 | Price change | $255,000-3.8%$175/sqft |
Source: | ||
| 8/22/2024 | Listed for sale | $265,000$182/sqft |
Source: | ||
| 7/29/2019 | Sold | -- |
Source: Agent Provided | ||
Public tax history
| Year | Property taxes | Tax assessment |
|---|---|---|
| 2024 | -- | $306,126 +13.8% |
| 2023 | -- | $269,022 +15.1% |
| 2022 | -- | $233,644 +13.2% |
Find assessor info on the county website
Neighborhood: 75701
Nearby schools
GreatSchools rating
- 5/10Clarkston Elementary SchoolGrades: PK-5Distance: 0.9 mi
- 5/10Hubbard Middle SchoolGrades: 6-8Distance: 2.6 mi
- 6/10Tyler Legacy High SchoolGrades: 9-12Distance: 2.9 mi
Schools provided by the listing agent
- Elementary: Clarkston
- Middle: Moore
- High: Tyler Legacy
Source: GTARMLS. This data may not be complete. We recommend contacting the local school district to confirm school assignments for this home.


