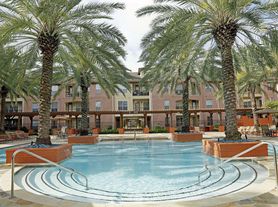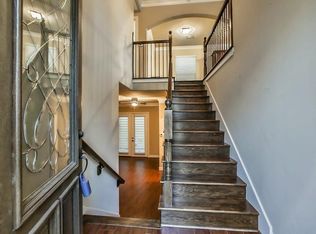Welcome to this beautifully maintained 3-bedroom, 3.5-bath townhome, located in a secure and well-kept gated community. This home offers the perfect blend of space, convenience, and comfort across the 3 thoughtfully designed levels. A large fenced-in backyard provides rare outdoor space for a townhome - ideal for entertaining or relaxing. You'll also appreciate the driveway with ample parking space, a standout benefit not commonly found in most other units. The open-concept living room and dining area is filled with natural light and the modern kitchen makes cooking and entertaining a breeze. The 2nd level offers the en-suite primary bedroom with its own study while the 2 secondary bedrooms share the adjacent full bathroom. The 3rd level has its own full bath and offers a flexible space that can serve as a media room, guest suite, gym, or home office. Quick access to major highways and just minutes from shopping, dining and entertainments. Don't miss this gem that has it all!!
Copyright notice - Data provided by HAR.com 2022 - All information provided should be independently verified.
Townhouse for rent
$3,000/mo
2923 Royal Oaks Crst, Houston, TX 77082
3beds
3,069sqft
Price may not include required fees and charges.
Townhouse
Available now
-- Pets
Electric, ceiling fan
Electric dryer hookup laundry
2 Attached garage spaces parking
Natural gas, fireplace
What's special
Modern kitchenLarge fenced-in backyardEn-suite primary bedroom
- 64 days |
- -- |
- -- |
Travel times
Looking to buy when your lease ends?
Consider a first-time homebuyer savings account designed to grow your down payment with up to a 6% match & 3.83% APY.
Facts & features
Interior
Bedrooms & bathrooms
- Bedrooms: 3
- Bathrooms: 4
- Full bathrooms: 3
- 1/2 bathrooms: 1
Rooms
- Room types: Breakfast Nook, Office
Heating
- Natural Gas, Fireplace
Cooling
- Electric, Ceiling Fan
Appliances
- Included: Dishwasher, Disposal, Dryer, Microwave, Oven, Range, Refrigerator, Washer
- Laundry: Electric Dryer Hookup, Gas Dryer Hookup, In Unit, Washer Hookup
Features
- All Bedrooms Up, Ceiling Fan(s), High Ceilings, Prewired for Alarm System, Primary Bed - 2nd Floor, Split Plan, Walk-In Closet(s)
- Flooring: Carpet, Tile, Wood
- Has fireplace: Yes
Interior area
- Total interior livable area: 3,069 sqft
Property
Parking
- Total spaces: 2
- Parking features: Attached, Covered
- Has attached garage: Yes
- Details: Contact manager
Features
- Stories: 3
- Exterior features: 1 Living Area, Additional Parking, All Bedrooms Up, Architecture Style: Contemporary/Modern, Attached, Back Yard, Electric Dryer Hookup, Electric Gate, Flooring: Wood, Formal Dining, Gameroom Up, Garage Door Opener, Gas Dryer Hookup, Gas Log, Heating: Gas, High Ceilings, Insulated/Low-E windows, Living Area - 1st Floor, Lot Features: Back Yard, Subdivided, Patio/Deck, Prewired for Alarm System, Primary Bed - 2nd Floor, Split Plan, Sprinkler System, Subdivided, Utility Room, Walk-In Closet(s), Washer Hookup, Window Coverings
Details
- Parcel number: 1256190010066
Construction
Type & style
- Home type: Townhouse
- Property subtype: Townhouse
Condition
- Year built: 2006
Community & HOA
Community
- Security: Security System
Location
- Region: Houston
Financial & listing details
- Lease term: Long Term
Price history
| Date | Event | Price |
|---|---|---|
| 9/16/2025 | Price change | $3,000-9.1%$1/sqft |
Source: | ||
| 8/6/2025 | Listed for rent | $3,300$1/sqft |
Source: | ||
| 5/12/2022 | Listing removed | -- |
Source: | ||
| 4/14/2022 | Pending sale | $430,000$140/sqft |
Source: | ||
| 4/1/2022 | Listed for sale | $430,000+4.9%$140/sqft |
Source: | ||

