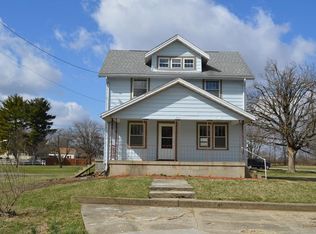Closed
$345,000
2923 Springfield Xenia Rd, Springfield, OH 45506
3beds
1,800sqft
Single Family Residence
Built in 1884
2.5 Acres Lot
$298,600 Zestimate®
$192/sqft
$1,725 Estimated rent
Home value
$298,600
$269,000 - $325,000
$1,725/mo
Zestimate® history
Loading...
Owner options
Explore your selling options
What's special
Welcome to this charming 2-story home nestled on 2.5 acres of beautifully landscaped property! Offering 3 bedrooms and 1.5 baths across 1,800 sq. ft. of comfortable living space, this home is perfect for those seeking both modern conveniences and country living. On the main level, you'll find both a cozy living room, complete with a gas stove for supplemental heat, and a spacious family room, offering two distinct areas for relaxation, entertainment, or gatherings. The spacious kitchen is a chef's dream, featuring ample cabinet storage, a large island, a gas stove, 2-drawer dishwasher, and an open flow into the expansive dining room—ideal for gatherings. Upstairs, three generously sized bedrooms await, including a primary bedroom with a private outdoor balcony. The oversized laundry room on the second level adds convenience to your daily routine. The fully updated full bathroom is a spa-like retreat, featuring a soaking tub and a luxurious 4'x7' walk-in shower, while the refreshed half bath serves the main level. Step outside and enjoy the enclosed front porch or the covered back patio, both surrounded by serene landscaping. For those in need of storage or workspace, the property features a 64X32 insulated barn with 12' ceilings, full electric, and three overhead garage doors. Additional highlights include an attached 2-car attached garage, tankless water heater, 200-amp electrical service and much more. A beautiful extension to this home is Heritage Park just through the tree line in the backyard. The park features a 1.1-mile walking path and two shelter houses creating a wonderful spot for daily exercise or a peaceful retreat into nature. This unique property combines comfort, functionality, and the tranquility of 2.5 acres—don't miss out!
Zillow last checked: 8 hours ago
Listing updated: October 08, 2024 at 10:48am
Listed by:
V. Patrick Hamilton 937-652-1100,
RE/MAX Alliance Realty
Bought with:
Robert Levi Myers, 2014003998
Fathom Realty
Source: WRIST,MLS#: 1034219
Facts & features
Interior
Bedrooms & bathrooms
- Bedrooms: 3
- Bathrooms: 2
- Full bathrooms: 1
- 1/2 bathrooms: 1
Bedroom 1
- Level: Second
- Area: 234 Square Feet
- Dimensions: 13.00 x 18.00
Bedroom 2
- Level: Second
- Area: 154 Square Feet
- Dimensions: 11.00 x 14.00
Bedroom 3
- Level: Second
- Area: 169 Square Feet
- Dimensions: 13.00 x 13.00
Dining room
- Level: First
- Area: 221 Square Feet
- Dimensions: 13.00 x 17.00
Family room
- Level: First
- Area: 210 Square Feet
- Dimensions: 14.00 x 15.00
Kitchen
- Level: First
- Area: 247 Square Feet
- Dimensions: 13.00 x 19.00
Living room
- Level: First
- Area: 210 Square Feet
- Dimensions: 14.00 x 15.00
Office
- Level: First
- Area: 154 Square Feet
- Dimensions: 11.00 x 14.00
Other
- Level: First
- Area: 121 Square Feet
- Dimensions: 11.00 x 11.00
Other
- Level: First
- Area: 147 Square Feet
- Dimensions: 7.00 x 21.00
Utility room
- Level: Second
- Area: 162 Square Feet
- Dimensions: 9.00 x 18.00
Heating
- Forced Air, Natural Gas
Cooling
- Central Air
Appliances
- Included: Dishwasher, Microwave, Range, Refrigerator
Features
- Ceiling Fan(s)
- Basement: Unfinished
- Has fireplace: No
Interior area
- Total structure area: 1,800
- Total interior livable area: 1,800 sqft
Property
Parking
- Parking features: Workshop in Garage
- Has attached garage: Yes
Features
- Levels: Two
- Stories: 2
- Patio & porch: Enclosed
Lot
- Size: 2.50 Acres
- Dimensions: 180 x 630
- Features: Residential Lot
Details
- Additional structures: Outbuilding
- Parcel number: 3000600002300030
- Zoning description: Residential
Construction
Type & style
- Home type: SingleFamily
- Property subtype: Single Family Residence
Materials
- Vinyl Siding, Other
Condition
- Year built: 1884
Utilities & green energy
- Sewer: Septic Tank
- Water: Well
- Utilities for property: Natural Gas Connected
Community & neighborhood
Location
- Region: Springfield
Other
Other facts
- Listing terms: Cash,Conventional,FHA
Price history
| Date | Event | Price |
|---|---|---|
| 10/7/2024 | Sold | $345,000+15%$192/sqft |
Source: | ||
| 10/3/2024 | Pending sale | $299,900$167/sqft |
Source: | ||
| 9/11/2024 | Contingent | $299,900$167/sqft |
Source: | ||
| 9/11/2024 | Pending sale | $299,900$167/sqft |
Source: DABR MLS #919389 Report a problem | ||
| 9/7/2024 | Listed for sale | $299,900$167/sqft |
Source: | ||
Public tax history
| Year | Property taxes | Tax assessment |
|---|---|---|
| 2024 | $3,537 +2.7% | $70,350 |
| 2023 | $3,446 +0.8% | $70,350 |
| 2022 | $3,417 +13.3% | $70,350 +26.6% |
Find assessor info on the county website
Neighborhood: 45506
Nearby schools
GreatSchools rating
- 6/10Possum Elementary SchoolGrades: PK-6Distance: 3.4 mi
- 8/10Shawnee High SchoolGrades: 7-12Distance: 3.2 mi
Get pre-qualified for a loan
At Zillow Home Loans, we can pre-qualify you in as little as 5 minutes with no impact to your credit score.An equal housing lender. NMLS #10287.
Sell with ease on Zillow
Get a Zillow Showcase℠ listing at no additional cost and you could sell for —faster.
$298,600
2% more+$5,972
With Zillow Showcase(estimated)$304,572
