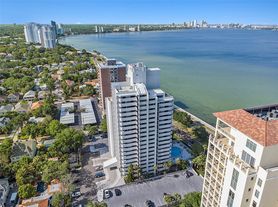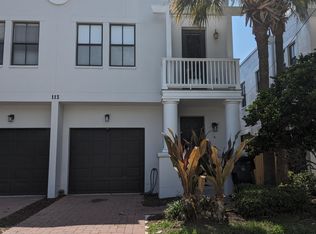**PLEASE respond electronically, do not call, for best response** Available NOW. Professionally Managed. Welcome to the South Tampa, Bayshore Beautiful neighborhood! This Classic 4 Bed Large Home is the perfect balance of modern amenities with traditional historic charm. Situated only 2 houses in from beautiful Bayshore Blvd, the spacious home of over 3300 sf offers 4 bedrooms and 3.5 baths, ample living areas and outdoor yard/patio amenities. The home's standout feature is its proximity to Bayshore, where bay views and walks are a daily routine popular with those who enjoy the outdoors. Inside, there are 3 very large living areas, that provide a wide range of options. Two of them have decorative fireplaces, which adds a touch of elegance and warmth to the living areas. Throughout the home you will find plantation shutters, blinds, ceiling fans, built-in bookshelves and a combination of vintage wood flooring, cobblestone tile, and stained concrete floors. Entering from the driveway, you find the largest living area. With glazed cobblestone tile, vaulted ceilings, decorative fireplace, and skylights give this room very open, expansive feel. Off this lower living room, you will find a laundry room, complete with new washer and dryer, and a half bathroom. The kitchen is outfitted with brand new cabinetry, counters and stainless appliances. From the kitchen, you have a pass-through serving/prep counter with overview through the glass French Doors to the back patio, perfect for entertaining. At the front of the house, situated between the entry foyer and the kitchen is a formal dining room, with pocket door close-off to the kitchen. It is the traditional formal style with built-in corner cabinetry for dishware, wood paneled chair walls, and central modern chandelier. From the entry foyer or dining room, you step down into two of the large living areas, connected with a large opening between them. Both with stained concrete floors, one has a decorative fireplace and built-in bookshelves, an the other has a wall of large windows down one side overlooking the rear paver patio and back yard. Down the hall from the foyer, the left wing of the home wing of the home closes off by a separate door, and houses the 4 bedroom areas. The hallway houses several closets for storage, as well as a bonus room/for addition storage or perhaps a small office. Two bedrooms are separated by a full bath. A third with a built in seating/storage bench perfect for bedding/toys, has access to another full bath across the hall. At the end of the hallway, sits the master suite. With windows on 3 sides, ample light can be brought in when desired through the plantation shutters. A walk-in closet provides options with built-ins and hanging rods. The ensuite bathroom boast a custom tall-size dual vanity counter for better posture, glass block window, and tiled shower stall with glass doors.
The property also comes equipped with a tankless gas water heater, ensuring a continuous supply of hot water for your convenience. Outside, you'll find a sizable back yard with grass, a paver patio area, lush landscaping and decorative brick fireplace, perfect for outdoor activities or simply enjoying the Florida sunshine. The home also features a well water irrigation system, promoting a lush and healthy landscape. And no bill from the City! Included with this home is regular landscaping service. Small dogs negotiable with additional deposit and registration. Approximate room dimensions: Front great room 32x20
Fireplace living 20 x 13 1/2 , Wall of windows living 20x11, Dining 13x12, Bed 1 10x13, Bed 2 10x13, Bed 3 11x14, Maser 18x14
Each adult occupant will need to sign the lease and undergo individual application checks for background criminal, eviction, credit, landlord and income verification. No Co-signers. Application fee $105 per adult. Renter's insurance is required.
House for rent
$6,995/mo
2923 W Lawn Ave, Tampa, FL 33611
4beds
3,329sqft
Price may not include required fees and charges.
Single family residence
Available now
Small dogs OK
-- A/C
In unit laundry
-- Parking
Fireplace
What's special
Cobblestone tileBay viewsLarge windowsGlass french doorsGlazed cobblestone tileCeiling fansPaver patio
- 2 days |
- -- |
- -- |
Travel times
Looking to buy when your lease ends?
Consider a first-time homebuyer savings account designed to grow your down payment with up to a 6% match & a competitive APY.
Facts & features
Interior
Bedrooms & bathrooms
- Bedrooms: 4
- Bathrooms: 4
- Full bathrooms: 3
- 1/2 bathrooms: 1
Heating
- Fireplace
Appliances
- Included: Dishwasher, Dryer, Microwave, Range/Oven, Refrigerator, Washer
- Laundry: In Unit, Shared
Features
- Walk In Closet
- Has fireplace: Yes
Interior area
- Total interior livable area: 3,329 sqft
Video & virtual tour
Property
Parking
- Details: Contact manager
Features
- Patio & porch: Patio
- Exterior features: Gas Hot Water Heater, Landscaping included in rent, Lawn, Tankless Gas Water Heater, Walk In Closet, Well Water Irrigation
Details
- Parcel number: 1830033WK000001000020A
Construction
Type & style
- Home type: SingleFamily
- Property subtype: Single Family Residence
Community & HOA
Location
- Region: Tampa
Financial & listing details
- Lease term: Contact For Details
Price history
| Date | Event | Price |
|---|---|---|
| 11/4/2025 | Listed for rent | $6,995$2/sqft |
Source: Zillow Rentals | ||
| 11/22/2024 | Sold | $1,500,000$451/sqft |
Source: | ||

