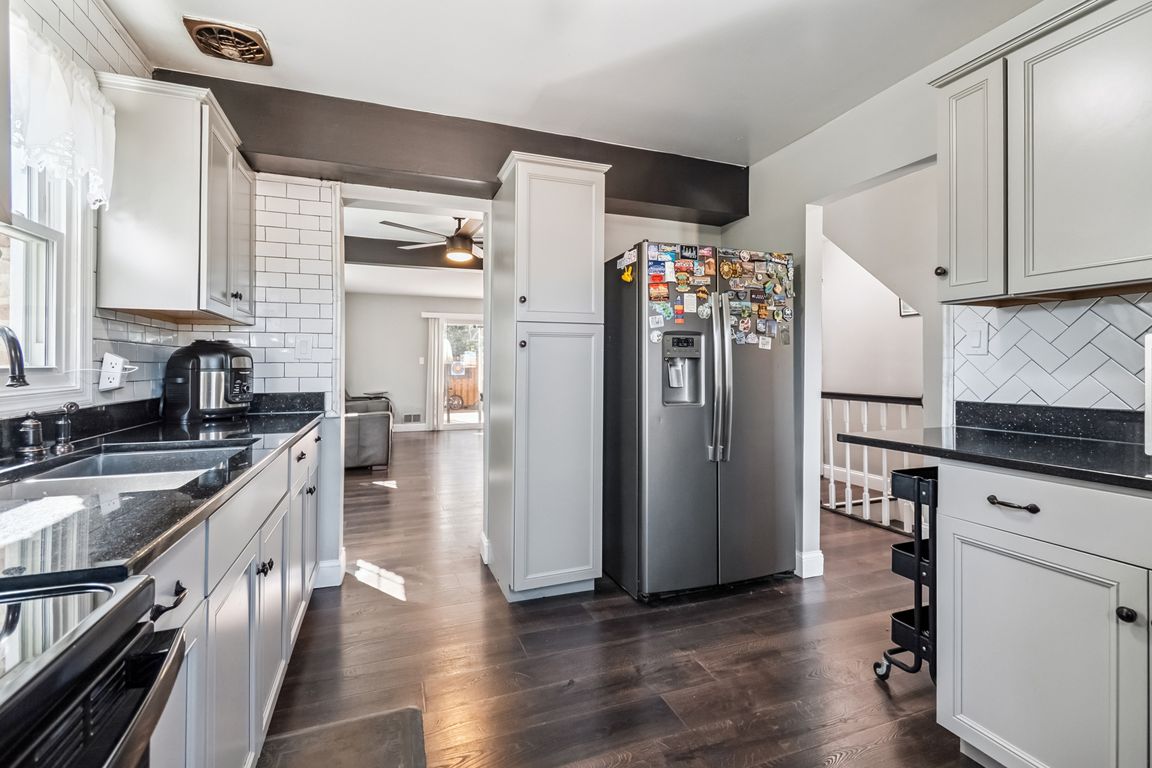
For sale
$400,000
5beds
1,889sqft
2923 Wythe Ct, Woodbridge, VA 22191
5beds
1,889sqft
Townhouse
Built in 1967
2,178 sqft
Open parking
$212 price/sqft
$81 monthly HOA fee
What's special
Lush evergreensModern cabinetryPrivacy fencePeaceful wooded backdropExtended deckRecessed lightingFully renovated bathrooms
This impressive three-story townhome offers the space, comfort, and flexibility you’ve been looking for! With five bedrooms and two and a half baths, this home provides plenty of room for everyday living, hosting guests, or creating the perfect home office setup. Major improvements include a new HVAC system (2018), Pergo TimberCraft+ ...
- 3 days |
- 1,155 |
- 79 |
Likely to sell faster than
Source: Bright MLS,MLS#: VAPW2105900
Travel times
Living Room
Kitchen
Dining Room
Bedroom 1
Bedroom 2
Bedroom 3
Upstairs Bathroom
Bedroom 4
Bedroom 5
Bathroom Main Floor
Laundry / Utilities (Unfinished)
Zillow last checked: 7 hours ago
Listing updated: October 16, 2025 at 01:31pm
Listed by:
Jeni Leinberger 301-643-3323,
Pearson Smith Realty, LLC
Source: Bright MLS,MLS#: VAPW2105900
Facts & features
Interior
Bedrooms & bathrooms
- Bedrooms: 5
- Bathrooms: 3
- Full bathrooms: 2
- 1/2 bathrooms: 1
- Main level bathrooms: 1
- Main level bedrooms: 2
Rooms
- Room types: Living Room, Dining Room, Primary Bedroom, Bedroom 2, Kitchen, Game Room, Family Room, Bedroom 1, Bedroom 6
Primary bedroom
- Features: Flooring - Carpet
- Level: Upper
Bedroom 1
- Features: Flooring - Carpet
- Level: Upper
Bedroom 2
- Features: Flooring - Carpet
- Level: Upper
Bedroom 6
- Features: Flooring - Carpet
- Level: Main
Dining room
- Features: Flooring - Other
- Level: Upper
Family room
- Level: Upper
Game room
- Features: Flooring - Other
- Level: Main
Kitchen
- Features: Flooring - Laminated
- Level: Upper
Living room
- Level: Upper
Heating
- Central, Heat Pump, Electric
Cooling
- Ceiling Fan(s), Central Air, Electric
Appliances
- Included: Dryer, Washer, Dishwasher, Refrigerator, Ice Maker, Electric Water Heater
Features
- Family Room Off Kitchen, Combination Dining/Living, Entry Level Bedroom, Open Floorplan, Dry Wall
- Doors: Sliding Glass
- Windows: Low Emissivity Windows, Screens, Storm Window(s), Window Treatments
- Has basement: No
- Has fireplace: No
Interior area
- Total structure area: 1,921
- Total interior livable area: 1,889 sqft
- Finished area above ground: 1,281
- Finished area below ground: 608
Property
Parking
- Parking features: Assigned, Permit Required, Other, On Street
- Has uncovered spaces: Yes
- Details: Assigned Parking
Accessibility
- Accessibility features: None
Features
- Levels: Three
- Stories: 3
- Patio & porch: Deck
- Pool features: None
- Fencing: Wood
Lot
- Size: 2,178 Square Feet
Details
- Additional structures: Above Grade, Below Grade
- Parcel number: 8290508728
- Zoning: R6
- Special conditions: Standard
Construction
Type & style
- Home type: Townhouse
- Architectural style: Traditional
- Property subtype: Townhouse
Materials
- Brick Front
- Foundation: Slab
Condition
- New construction: No
- Year built: 1967
Utilities & green energy
- Sewer: Public Sewer
- Water: Public
Community & HOA
Community
- Security: Security System, Smoke Detector(s)
- Subdivision: Georgetown Village
HOA
- Has HOA: Yes
- Amenities included: Reserved/Assigned Parking
- Services included: Snow Removal, Trash, Common Area Maintenance
- HOA fee: $81 monthly
- HOA name: GEORGETOWN VILLAGE
Location
- Region: Woodbridge
Financial & listing details
- Price per square foot: $212/sqft
- Tax assessed value: $364,100
- Annual tax amount: $3,590
- Date on market: 10/16/2025
- Listing agreement: Exclusive Right To Sell
- Listing terms: Cash,FHA,Conventional,VA Loan
- Exclusions: Trampoline
- Ownership: Fee Simple