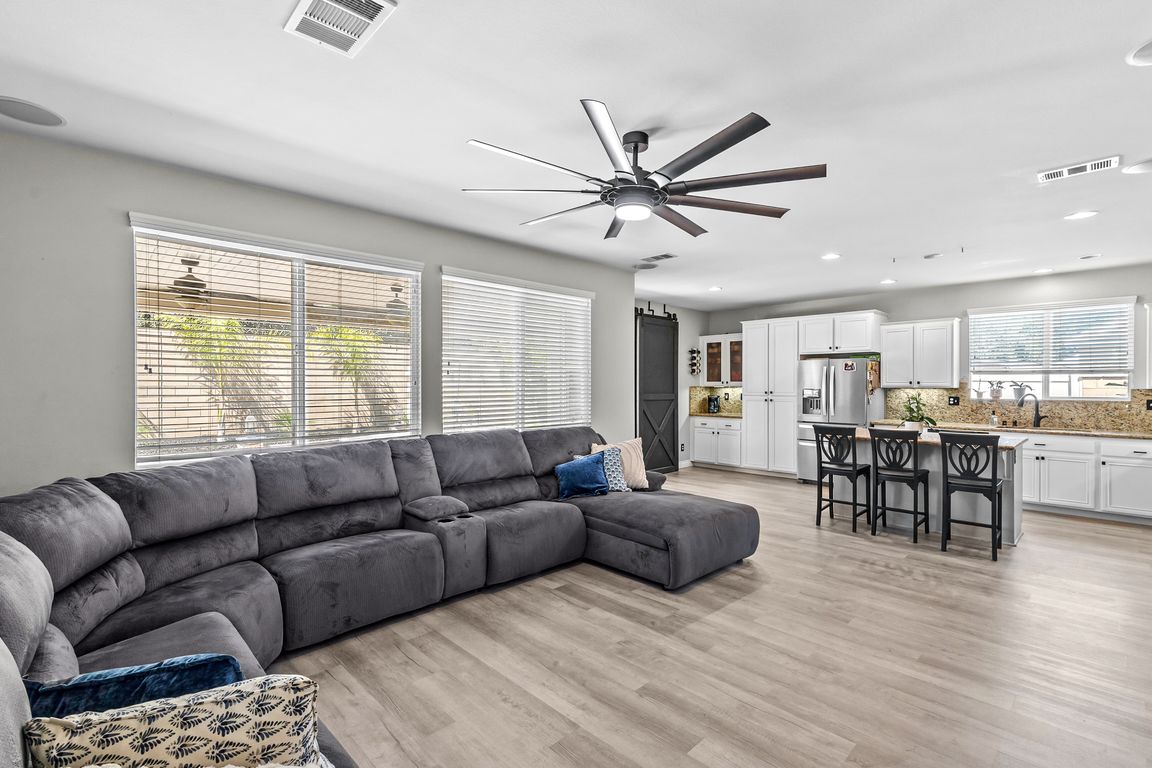
For sale
$625,000
4beds
2,309sqft
29230 Misty Point Ln, Sun City, CA 92585
4beds
2,309sqft
Single family residence
Built in 2006
6,534 sqft
2 Attached garage spaces
$271 price/sqft
$77 monthly HOA fee
What's special
Versatile loft areaGourmet kitchenSpa-like ensuite bathCozy and stylish fireplaceElegant laminate floorsOversized soaking tubDeep sink
Welcome to your next chapter in this stunning 4-bedroom 3-bathroom family home that perfectly balances comfort and style. This beautifully designed 2,309 square foot residence showcases upgrades that are aesthetically pleasing and functional throughout. From the moment you step inside, abundant natural light floods the open floor plan, highlighting the ...
- 18 days
- on Zillow |
- 991 |
- 61 |
Source: CRMLS,MLS#: IG25178035 Originating MLS: California Regional MLS
Originating MLS: California Regional MLS
Travel times
Living Room
Kitchen
Primary Bedroom
Zillow last checked: 7 hours ago
Listing updated: August 29, 2025 at 10:19am
Listing Provided by:
Linda Hilbert DRE #01875026 951-454-4858,
Realty Masters & Associates,
Karen Bowley DRE #01410732 951-733-7789,
Realty Masters & Associates
Source: CRMLS,MLS#: IG25178035 Originating MLS: California Regional MLS
Originating MLS: California Regional MLS
Facts & features
Interior
Bedrooms & bathrooms
- Bedrooms: 4
- Bathrooms: 3
- Full bathrooms: 3
- Main level bathrooms: 1
- Main level bedrooms: 1
Rooms
- Room types: Bedroom, Family Room, Kitchen, Laundry, Loft, Primary Bedroom, Office, Other, Dining Room
Primary bedroom
- Features: Primary Suite
Bedroom
- Features: Bedroom on Main Level
Bathroom
- Features: Bathtub, Dual Sinks, Separate Shower, Tub Shower
Family room
- Features: Separate Family Room
Kitchen
- Features: Granite Counters, Kitchen Island, Kitchen/Family Room Combo, Remodeled, Updated Kitchen
Other
- Features: Walk-In Closet(s)
Heating
- Central
Cooling
- Central Air
Appliances
- Included: Dishwasher, Gas Range, Microwave, Water Heater
- Laundry: Washer Hookup, Inside, Laundry Room
Features
- Breakfast Bar, Ceiling Fan(s), Separate/Formal Dining Room, Eat-in Kitchen, Granite Counters, High Ceilings, Open Floorplan, Pantry, Recessed Lighting, Bedroom on Main Level, Loft, Primary Suite, Walk-In Closet(s)
- Flooring: Carpet, Laminate
- Doors: Mirrored Closet Door(s)
- Windows: Blinds
- Has fireplace: Yes
- Fireplace features: Decorative, Family Room, Gas
- Common walls with other units/homes: No Common Walls
Interior area
- Total interior livable area: 2,309 sqft
Property
Parking
- Total spaces: 4
- Parking features: Concrete, Direct Access, Door-Single, Driveway, Garage Faces Front, Garage, Garage Door Opener, Private, Side By Side
- Attached garage spaces: 2
- Uncovered spaces: 2
Features
- Levels: Two
- Stories: 2
- Entry location: 1
- Patio & porch: Covered, Patio
- Exterior features: Lighting
- Pool features: In Ground, Association
- Spa features: None
- Fencing: Block,Vinyl,Wood
- Has view: Yes
- View description: None
- Waterfront features: Lake, Lake Privileges
Lot
- Size: 6,534 Square Feet
- Features: Front Yard, Lawn, Landscaped, Yard
Details
- Additional structures: Shed(s)
- Parcel number: 333330011
- Zoning: SP ZONE
- Special conditions: Standard
Construction
Type & style
- Home type: SingleFamily
- Property subtype: Single Family Residence
Materials
- Roof: Slate
Condition
- Updated/Remodeled,Turnkey
- New construction: No
- Year built: 2006
Details
- Builder name: Woodside Homes
Utilities & green energy
- Sewer: Public Sewer
- Water: Public
- Utilities for property: Cable Available, Electricity Connected, Natural Gas Connected, Sewer Connected, Water Connected
Community & HOA
Community
- Features: Curbs, Fishing, Lake, Park, Street Lights, Suburban, Sidewalks
- Security: Carbon Monoxide Detector(s), Smoke Detector(s)
HOA
- Has HOA: Yes
- Amenities included: Clubhouse, Playground, Pickleball, Pool, Tennis Court(s)
- HOA fee: $77 monthly
- HOA name: Heritage Lake Association
- HOA phone: 951-246-7678
Location
- Region: Sun City
Financial & listing details
- Price per square foot: $271/sqft
- Tax assessed value: $532,724
- Annual tax amount: $9,600
- Date on market: 8/12/2025
- Listing terms: Submit
- Inclusions: Backyard Shed
- Road surface type: Paved