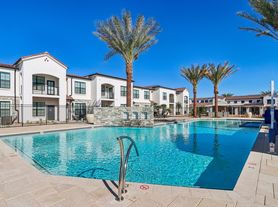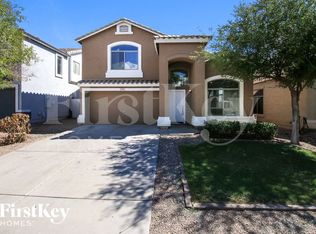This lovely home is located right on the golf course inside the highly desired Johnson Ranch Master Planned Community!Fresh paint inside and out. 18'' tile installed Throughout kitchen, high traffic areas, bathrooms and laundry room! new vinyl plank up stairs With nearly 2500 sq feet of space, there is plenty of room for any family! 4 bedrooms with the the master suite being very large & boasting his & hers master closets, dual sinks & separate tub/shower amenities, along with a private outdoor balcony off the suite. 2.5 baths & high vaulted ceilings gives a feeling of A great spacious home.
House for rent
$1,650/mo
29237 N Yellow Bee Dr, San Tan Valley, AZ 85143
4beds
2,495sqft
Price may not include required fees and charges.
Singlefamily
Available now
-- Pets
Central air, ceiling fan
Electric dryer hookup laundry
2 Parking spaces parking
Electric
What's special
Master suitePrivate outdoor balconyHigh vaulted ceilingsDual sinks
- 75 days |
- -- |
- -- |
Travel times
Looking to buy when your lease ends?
Get a special Zillow offer on an account designed to grow your down payment. Save faster with up to a 6% match & an industry leading APY.
Offer exclusive to Foyer+; Terms apply. Details on landing page.
Facts & features
Interior
Bedrooms & bathrooms
- Bedrooms: 4
- Bathrooms: 3
- Full bathrooms: 3
Heating
- Electric
Cooling
- Central Air, Ceiling Fan
Appliances
- Laundry: Electric Dryer Hookup, Hookups, Washer Hookup
Features
- Ceiling Fan(s), Double Vanity, Eat-in Kitchen, Full Bth Master Bdrm, High Speed Internet, Kitchen Island, Pantry, Separate Shwr & Tub, Upstairs
- Flooring: Tile
Interior area
- Total interior livable area: 2,495 sqft
Property
Parking
- Total spaces: 2
- Parking features: Covered
- Details: Contact manager
Features
- Stories: 2
- Exterior features: Contact manager
- Has spa: Yes
- Spa features: Hottub Spa
Details
- Parcel number: 21070052
Construction
Type & style
- Home type: SingleFamily
- Property subtype: SingleFamily
Materials
- Roof: Tile
Condition
- Year built: 2004
Community & HOA
Community
- Features: Clubhouse
Location
- Region: San Tan Valley
Financial & listing details
- Lease term: Contact For Details
Price history
| Date | Event | Price |
|---|---|---|
| 10/23/2025 | Price change | $1,650-8.1%$1/sqft |
Source: ARMLS #6904287 | ||
| 10/6/2025 | Price change | $1,795-5.3%$1/sqft |
Source: ARMLS #6904287 | ||
| 9/26/2025 | Price change | $1,895-4.8%$1/sqft |
Source: ARMLS #6904287 | ||
| 9/5/2025 | Price change | $1,990-1.7%$1/sqft |
Source: ARMLS #6904287 | ||
| 8/27/2025 | Price change | $2,025-3.3%$1/sqft |
Source: ARMLS #6904287 | ||

