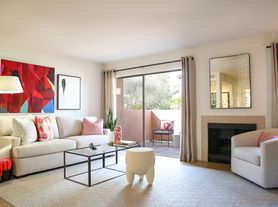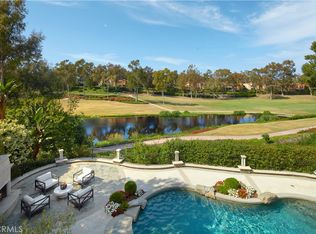Nestled on an expansive corner lot in the coveted Eastbluff neighborhood, this single-story residence boasts a sprawling backyard with ample space for a playground, basketball court, or garden a rare find in the heart of Newport Beach.
The exterior features immaculate landscaping, new exterior front and back lighting, and an inviting curb appeal with white roses galore. Inside, you'll find a cozy fireplace, travertine flooring, and recently added custom California Closets throughout for optimal storage. Freshly painted interiors and refinished woodwork and wainscoting make the home feel bright and refreshed.
The kitchen is outfitted with new fixtures, a top-of-the-line extra-quiet Bosch dishwasher, a Dacor stovetop, and a new oven. The breakfast nook's relaxing built-in bench seating provides the perfect space to gather and eat, surrounded by abundant natural light.
The spacious primary suite impresses with soaring ceilings, a private patio, and an oversized walk-in shower and dual shower heads. Additional highlights include newly installed LED lighting, new light fixtures throughout, custom Restoration Hardware window drapes and linens, and shutters in the bedrooms, and enjoy the community Blue Heron Park that hosts community events throughout the year.
Located just moments from East Bluff Shopping Center, Newport Beach Tennis Club, and scenic Back Bay trails, this home offers unbeatable access to the best of Newport living with easy access to 405 and 73 freeways. Children can easily bike or walk to Eastbluff Elementary or Corona del Mar middle and high school. Gardening services included in lease.
House for rent
$14,500/mo
2924 Catalpa St, Newport Beach, CA 92660
4beds
2,211sqft
Price may not include required fees and charges.
Singlefamily
Available now
Cats, dogs OK
Central air, ceiling fan
Electric dryer hookup laundry
2 Attached garage spaces parking
Central, forced air, fireplace
What's special
Cozy fireplaceSprawling backyardPrivate patioImmaculate landscapingTravertine flooringOversized walk-in showerSoaring ceilings
- 31 days |
- -- |
- -- |
Travel times
Looking to buy when your lease ends?
Consider a first-time homebuyer savings account designed to grow your down payment with up to a 6% match & a competitive APY.
Facts & features
Interior
Bedrooms & bathrooms
- Bedrooms: 4
- Bathrooms: 2
- Full bathrooms: 2
Rooms
- Room types: Dining Room, Family Room
Heating
- Central, Forced Air, Fireplace
Cooling
- Central Air, Ceiling Fan
Appliances
- Included: Dishwasher, Oven, Range, Refrigerator, Stove
- Laundry: Electric Dryer Hookup, Hookups, In Garage
Features
- Breakfast Area, Ceiling Fan(s), Main Level Primary, Open Floorplan, Separate/Formal Dining Room
- Has fireplace: Yes
Interior area
- Total interior livable area: 2,211 sqft
Property
Parking
- Total spaces: 2
- Parking features: Attached, Covered
- Has attached garage: Yes
- Details: Contact manager
Features
- Stories: 1
- Exterior features: Contact manager
- Has view: Yes
- View description: Contact manager
Details
- Parcel number: 44007217
Construction
Type & style
- Home type: SingleFamily
- Property subtype: SingleFamily
Condition
- Year built: 1964
Community & HOA
Location
- Region: Newport Beach
Financial & listing details
- Lease term: 12 Months,Negotiable
Price history
| Date | Event | Price |
|---|---|---|
| 11/3/2025 | Price change | $14,500-3.3%$7/sqft |
Source: CRMLS #NP25245725 | ||
| 10/23/2025 | Listed for rent | $15,000$7/sqft |
Source: CRMLS #NP25245725 | ||
| 6/8/2015 | Sold | $1,950,000+5.4%$882/sqft |
Source: Public Record | ||
| 11/27/2012 | Listing removed | $1,850,000$837/sqft |
Source: HOM Sotheby's International Realty #L39471 | ||
| 8/6/2011 | Price change | $1,850,000-5.1%$837/sqft |
Source: Coast Sotheby's International Realty #L36525 | ||

