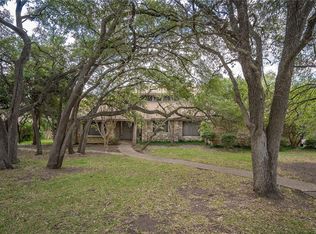Rare opportunity on one of the most prestigious streets in Georgetown. Located on the the San Gabriel River with frontage all the way to the river. This large 1 story home with 4389 sq. ft. (per WCAD) has unlimited potential for remodeling or can be enjoyed as-is.A large swimming pool with extensive, mature landscaping & large oaks highlights the backyard with a river view beyond. Recent updates include newer A/C units, handscraped hardwood floors and light fixtures.
This property is off market, which means it's not currently listed for sale or rent on Zillow. This may be different from what's available on other websites or public sources.
