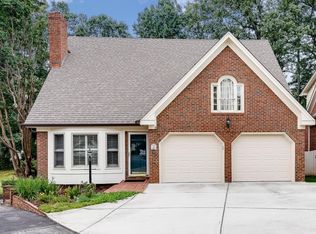OAK GROVE/BRIARLAKE enclave of just 27 all brick cluster homes. Main level boasts formal LR w/fireplace, formal dining, separate den, sunroom, hardwood floors, plantation shutters, high end moldings. Kitchen w/granite, newer appliances, breakfast bar. Second floor has large master suite with His/her walk-in closets plus 2 additional bedrooms & second bath. Master bath has jetted tub, separate shower, dual vanities. Two car, side entry garage and a full walk-out basement for tons of storage! Dual HVAC 2yrs old! Just minutes to Emory, CDC. This home will not disappoint!!
This property is off market, which means it's not currently listed for sale or rent on Zillow. This may be different from what's available on other websites or public sources.
