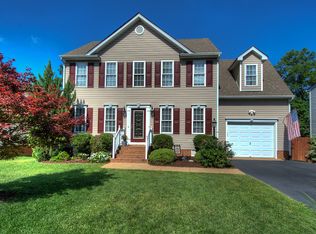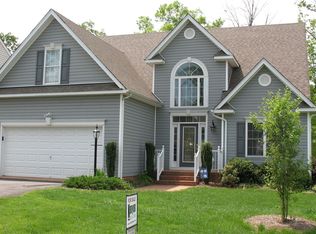Welcome Home to 2924 Mariners Place. You are going to love this beautiful well maintained 4 bedroom 2.5 bath home. Enter into the foyer with beautiful hardwood floors. To the right you will find the dining room with tray ceilings, to the left you will find a living room that can be used as an office space or play area. Just down the hall the kitchen is equipped with ceramic tile, bar area, morning room, and overhead lighting. Family room is very spacious and cozy and is a great place to sit in front of the fire and enjoy time with family. New luxury vinyl plank flooring has been installed on stairs, hallway and upstairs bedrooms. Master suite features full bath, garden tub, stand alone shower, and a huge walk-in closet with custom built-in shelving. Three additional nice sized bedrooms on the second level. Fenced backyard space is huge and is great for entertaining friends and family. Neighborhood/HOA has water access to the reservoir with optional kayak storage available. This home is located in the heart of Midlothian in the awesome community of Edgewater. You don't want to miss this one! Schedule your showings today!
This property is off market, which means it's not currently listed for sale or rent on Zillow. This may be different from what's available on other websites or public sources.

