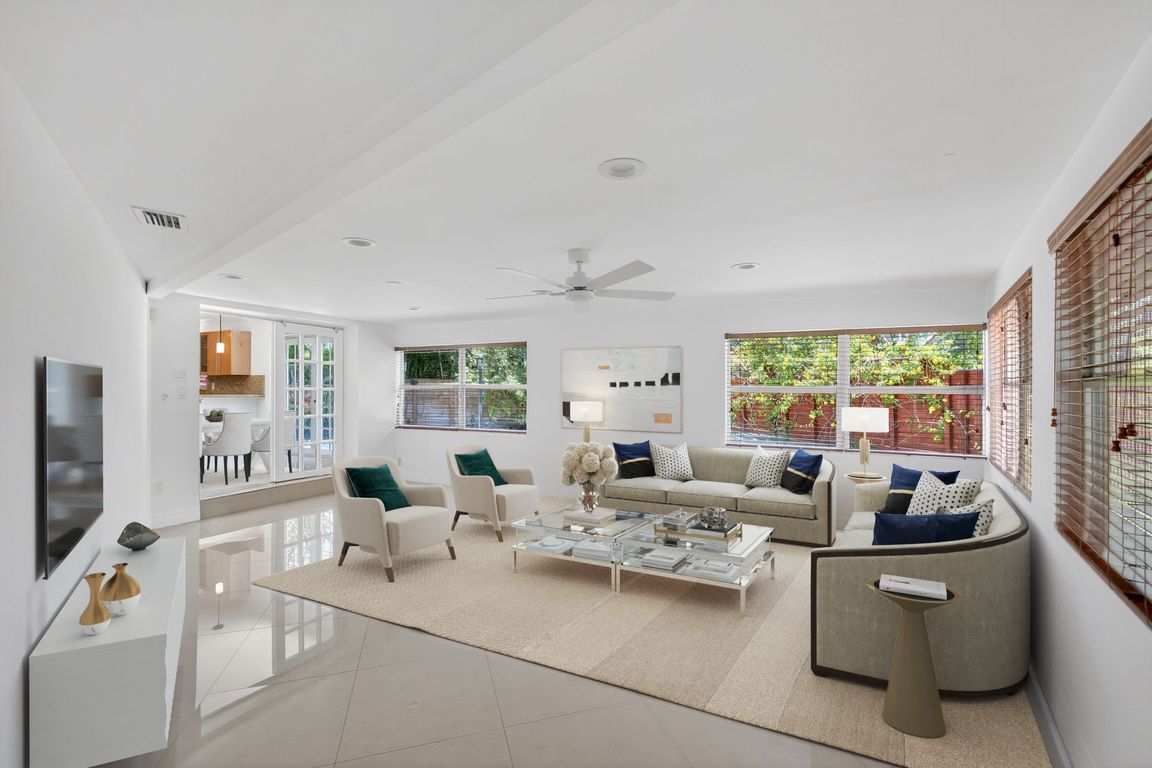
For salePrice cut: $39K (8/7)
$860,000
4beds
2,465sqft
2924 NW 8th Ave, Wilton Manors, FL 33311
4beds
2,465sqft
Single family residence
Built in 1955
0.26 Acres
2 Attached garage spaces
$349 price/sqft
What's special
Tucked into a desirable Wilton Manors location, this move-in ready home has been thoughtfully updated and checks all the boxes with style, space, & sustainability! The practical floor plan offers an open layout that flows seamlessly from one living space to the next, featuring 4 spacious bedrooms & 3 updated bathrooms. ...
- 94 days |
- 245 |
- 11 |
Source: BeachesMLS ,MLS#: F10515631 Originating MLS: Beaches MLS
Originating MLS: Beaches MLS
Travel times
Family Room
Kitchen
Primary Bedroom
Zillow last checked: 8 hours ago
Listing updated: August 11, 2025 at 10:43pm
Listed by:
Nichole Lathrop (484)802-4589,
The Keyes Company,
Alfredo Lathrop 484-678-8674,
The Keyes Company
Source: BeachesMLS ,MLS#: F10515631 Originating MLS: Beaches MLS
Originating MLS: Beaches MLS
Facts & features
Interior
Bedrooms & bathrooms
- Bedrooms: 4
- Bathrooms: 3
- Full bathrooms: 3
- Main level bathrooms: 3
- Main level bedrooms: 4
Rooms
- Room types: Family Room, Utility Room
Primary bedroom
- Area: 194.83 Square Feet
- Dimensions: 13'11''x14'0''
Bedroom 2
- Area: 178.75 Square Feet
- Dimensions: 13'0''x13'9''
Bedroom 3
- Area: 161.56 Square Feet
- Dimensions: 11'9''x13'9''
Bedroom 4
- Area: 146.4 Square Feet
- Dimensions: 10'7''x13'10''
Other
- Area: 477.29 Square Feet
- Dimensions: 19'9''x24'2''
Dining room
- Area: 150.46 Square Feet
- Dimensions: 11'6''x13'1''
Family room
- Area: 444.97 Square Feet
- Dimensions: 22'11''x19'5''
Kitchen
- Area: 274.94 Square Feet
- Dimensions: 20'9''x13'3''
Living room
- Area: 268.06 Square Feet
- Dimensions: 16'8''x16'1''
Patio
- Area: 245.36 Square Feet
- Dimensions: 12'2''x20'2''
Utility room
- Area: 26.39 Square Feet
- Dimensions: 4'2''x6'4''
Heating
- Central, Electric
Cooling
- Ceiling Fan(s), Central Air, Electric
Appliances
- Included: Dishwasher, Disposal, Dryer, Electric Range, Electric Water Heater, Refrigerator, Self Cleaning Oven, Washer
- Laundry: Sink
Features
- First Floor Entry, Built-in Features, Closet Cabinetry, Pantry, Stacked Bedroom, Walk-In Closet(s)
- Flooring: Marble, Tile, Wood
- Windows: Blinds/Shades
Interior area
- Total structure area: 2,915
- Total interior livable area: 2,465 sqft
Video & virtual tour
Property
Parking
- Total spaces: 2
- Parking features: Attached, Covered, Driveway, Guest
- Attached garage spaces: 2
- Has uncovered spaces: Yes
Features
- Levels: One
- Stories: 1
- Entry location: First Floor Entry
- Patio & porch: Patio, Screened
- Exterior features: Lighting, Fruit Trees, Room For Pool
- Fencing: Fenced
- Has view: Yes
- View description: Garden, Other, Preserve
Lot
- Size: 0.26 Acres
- Features: Less Than 1/4 Acre Lot
Details
- Parcel number: 494227300130
- Zoning: RS-5
Construction
Type & style
- Home type: SingleFamily
- Property subtype: Single Family Residence
Materials
- Concrete, Cbs Construction
- Roof: Barrel
Condition
- Updated/Remodeled
- Year built: 1955
Utilities & green energy
- Sewer: Public Sewer
- Water: Public
- Utilities for property: Cable Available
Green energy
- Energy generation: Solar
Community & HOA
Community
- Features: Other, Picnic Area, Street Lights
- Subdivision: Jenada Villas 37-36 B
HOA
- Has HOA: No
Location
- Region: Wilton Manors
Financial & listing details
- Price per square foot: $349/sqft
- Tax assessed value: $617,650
- Annual tax amount: $11,945
- Date on market: 7/17/2025
- Listing terms: Cash,Conventional,VA Loan