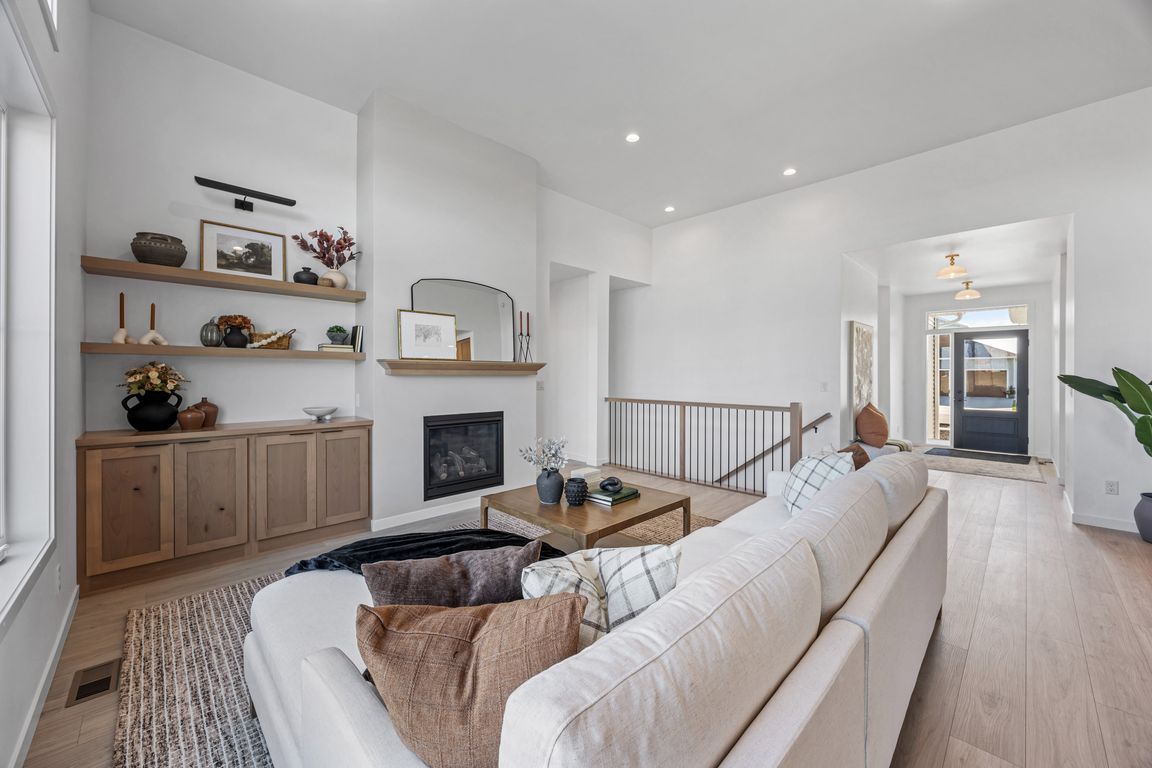
ActivePrice cut: $90K (10/27)
$799,900
5beds
3,660sqft
2924 Prairie Farms Cir S, Fargo, ND 58104
5beds
3,660sqft
Single family residence
Built in 2025
0.30 Acres
3 Attached garage spaces
$219 price/sqft
$50 annually HOA fee
What's special
Cozy gas fireplaceFully heated garageCurb appealGourmet kitchenSleek wet barCustom hoodCustom cabinetry
High-End Craftsmanship Meets Everyday Comfort! This 5-bedroom, 3-bathroom home is packed with thoughtful upgrades and premium finishes throughout. Enjoy 9' finished ceilings in the basement, a cozy gas fireplace with custom cabinetry and mantle, and an open-concept layout perfect for entertaining. The gourmet kitchen features a gas stove, custom hood, tiled backsplash, ...
- 164 days |
- 1,071 |
- 51 |
Source: NorthstarMLS as distributed by MLS GRID,MLS#: 6740031
Travel times
Living Room
Kitchen
Primary Bedroom
Zillow last checked: 8 hours ago
Listing updated: November 21, 2025 at 01:41pm
Listed by:
Barry Gruchow 701-200-9801,
RE/MAX Legacy Realty 701-492-5050
Source: NorthstarMLS as distributed by MLS GRID,MLS#: 6740031
Facts & features
Interior
Bedrooms & bathrooms
- Bedrooms: 5
- Bathrooms: 3
- Full bathrooms: 3
Rooms
- Room types: Bedroom 1, Bedroom 2, Bedroom 3, Bathroom, Kitchen, Living Room, Dining Room, Pantry (Walk-In), Laundry, Foyer, Bedroom 4, Bedroom 5, Family Room, Utility Room, Exercise Room, Bar/Wet Bar Room
Bedroom 1
- Level: Main
Bedroom 2
- Level: Main
Bedroom 3
- Level: Main
Bedroom 4
- Level: Basement
Bedroom 5
- Level: Basement
Bathroom
- Level: Main
Bathroom
- Level: Main
Bathroom
- Level: Basement
Other
- Level: Basement
Dining room
- Level: Main
Exercise room
- Level: Basement
Family room
- Level: Basement
Foyer
- Level: Main
Kitchen
- Level: Main
Laundry
- Level: Main
Living room
- Level: Main
Other
- Level: Main
Utility room
- Level: Basement
Heating
- Forced Air
Cooling
- Central Air
Features
- Basement: Finished,Concrete
- Number of fireplaces: 1
Interior area
- Total structure area: 3,660
- Total interior livable area: 3,660 sqft
- Finished area above ground: 1,830
- Finished area below ground: 1,660
Video & virtual tour
Property
Parking
- Total spaces: 3
- Parking features: Attached
- Attached garage spaces: 3
Accessibility
- Accessibility features: Other
Features
- Levels: One
- Stories: 1
Lot
- Size: 0.3 Acres
- Dimensions: 80 x 193 x 80 x 144
Details
- Foundation area: 1830
- Parcel number: 01854900030000
- Zoning description: Residential-Single Family
Construction
Type & style
- Home type: SingleFamily
- Property subtype: Single Family Residence
Materials
- Brick Veneer, Vinyl Siding
Condition
- Age of Property: 0
- New construction: Yes
- Year built: 2025
Utilities & green energy
- Gas: Natural Gas
- Sewer: City Sewer - In Street
- Water: City Water/Connected
Community & HOA
Community
- Subdivision: Prairie Farms Add
HOA
- Has HOA: Yes
- Services included: Other
- HOA fee: $50 annually
- HOA name: Priaire Grove, INC
- HOA phone: 701-306-7132
Location
- Region: Fargo
Financial & listing details
- Price per square foot: $219/sqft
- Tax assessed value: $60,600
- Annual tax amount: $1,804
- Date on market: 6/17/2025
- Cumulative days on market: 165 days