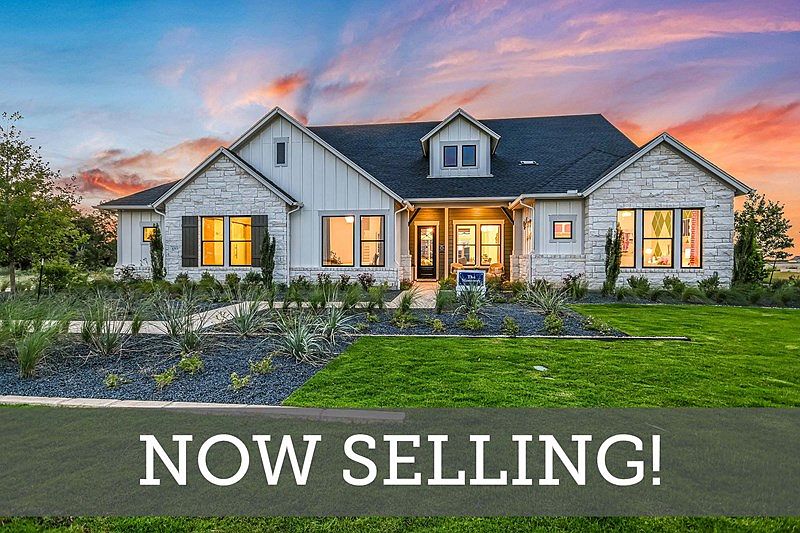This new home is situated on an acre in Leander Estates and is Ready Now! Qualified for a $75,000 Pool Credit, inquire for more details with David Weekley Leander Estates Sales Team. Dedication to craftsmanship informs every inch of this new home in Leander Estates. This popular floor plan, The Chadwick, boasts stylish finishes and functionality, situated on a one-acre, north-facing homesite. As you approach the home, a large front courtyard greets you and welcomes you into the open-concept living area through double front doors, and draws your eyes to the Outdoor Living Area in your backyard. Accessible by sliding glass doors from the family room and dining room, this Outdoor Living Area presents the ideal opportunity for leisurely outdoor living. A tasteful kitchen rests at the heart of this home, balancing impressive style with easy function, all while maintaining an open-concept design that flows throughout the sunny living spaces. The kitchen features GE Cafe appliances, granite countertops and cabinets that reach to the ceiling. The fireplace adds a nice touch and focal point to the family room, as does the vaulted ceiling in the dining room. Your Owner’s Retreat also features a vaulted ceiling and upgraded Owner's Bath, featuring a Super Shower, free-standing tub and two walk-in closets to make it easy to rest and refresh. Spacious secondary bedrooms ensure that everyone has a great place to make their own. Showcase your own personal style in the large, versatile study and 3-car garage with additional storage space. Experience gorgeous design selections, like black cabinets, granite countertops, black and gold hardware and light fixtures and much more! Call the David Weekley Homes at Leander Estates Team to schedule your private tour! Our EnergySaver™ Homes offer peace of mind knowing your new home in Leander is minimizing your environmental footprint while saving energy. Square Footage is an estimate only; actual construction may vary.
Active
Special offer
$1,049,468
2924 Redwood Grv, Leander, TX 78641
4beds
3,737sqft
Single Family Residence
Built in 2025
1.01 Acres Lot
$-- Zestimate®
$281/sqft
$117/mo HOA
What's special
Large front courtyardGranite countertopsGe cafe appliancesVaulted ceilingFree-standing tubVersatile studyTasteful kitchen
- 11 days
- on Zillow |
- 237 |
- 14 |
Zillow last checked: 7 hours ago
Listing updated: August 24, 2025 at 01:04pm
Listed by:
Jimmy Rado (512) 821-8818,
David Weekley Homes
Source: Unlock MLS,MLS#: 2772865
Travel times
Schedule tour
Facts & features
Interior
Bedrooms & bathrooms
- Bedrooms: 4
- Bathrooms: 4
- Full bathrooms: 3
- 1/2 bathrooms: 1
- Main level bedrooms: 4
Primary bedroom
- Features: Beamed Ceilings, CATHC
- Level: Main
Primary bathroom
- Level: Main
Dining room
- Features: Beamed Ceilings, CATHC
- Level: Main
Family room
- Level: Main
Foyer
- Features: Tray Ceiling(s)
- Level: Main
Kitchen
- Level: Main
Laundry
- Level: Main
Office
- Features: Tray Ceiling(s)
- Level: Main
Heating
- Central, Fireplace(s), Propane
Cooling
- Ceiling Fan(s), Central Air, Electric
Appliances
- Included: Dishwasher, Disposal, ENERGY STAR Qualified Appliances, ENERGY STAR Qualified Dishwasher, ENERGY STAR Qualified Water Heater, Exhaust Fan, Microwave, Oven, Electric Oven, Propane Cooktop, RNGHD, Vented Exhaust Fan, Gas Water Heater
Features
- Ceiling Fan(s), Beamed Ceilings, Cathedral Ceiling(s), High Ceilings, Tray Ceiling(s), Double Vanity, Electric Dryer Hookup, Eat-in Kitchen, High Speed Internet, Kitchen Island, Open Floorplan, Pantry, Primary Bedroom on Main, Recessed Lighting, Smart Thermostat, Soaking Tub, Storage, Walk-In Closet(s), Washer Hookup, Wired for Data
- Flooring: Carpet, Tile, Vinyl
- Windows: Double Pane Windows, ENERGY STAR Qualified Windows, Insulated Windows, Low Emissivity Windows, Screens, Vinyl Windows
- Number of fireplaces: 1
- Fireplace features: Family Room
Interior area
- Total interior livable area: 3,737 sqft
Property
Parking
- Total spaces: 3
- Parking features: Attached, Concrete, Direct Access, Door-Multi, Driveway, Garage, Garage Door Opener, Garage Faces Side, Inside Entrance, Lighted, Private
- Attached garage spaces: 3
Accessibility
- Accessibility features: None
Features
- Levels: One
- Stories: 1
- Patio & porch: Covered, Front Porch, Rear Porch
- Exterior features: Uncovered Courtyard, Gutters Full, Lighting, Pest Tubes in Walls
- Pool features: None
- Spa features: None
- Fencing: None
- Has view: Yes
- View description: Hill Country, Rural
- Waterfront features: None
Lot
- Size: 1.01 Acres
- Features: Back Yard, Front Yard, Landscaped, Sprinkler - Automatic, Sprinkler - Back Yard, Sprinklers In Front, Sprinkler - In-ground, Sprinkler - Rain Sensor, Trees-Small (Under 20 Ft)
Details
- Additional structures: None
- Parcel number: 17W657010E0008
- Special conditions: Standard
Construction
Type & style
- Home type: SingleFamily
- Property subtype: Single Family Residence
Materials
- Foundation: Slab
- Roof: Composition
Condition
- New Construction
- New construction: Yes
- Year built: 2025
Details
- Builder name: David Weekley Homes
Utilities & green energy
- Sewer: Septic Tank
- Water: Public
- Utilities for property: Cable Available, Electricity Connected, Natural Gas Connected, Propane, Underground Utilities, Water Connected
Community & HOA
Community
- Features: Cluster Mailbox, High Speed Internet, Underground Utilities
- Subdivision: Leander Estates
HOA
- Has HOA: Yes
- Services included: Common Area Maintenance
- HOA fee: $1,400 annually
- HOA name: Leander Estates Community Association, Inc.
Location
- Region: Leander
Financial & listing details
- Price per square foot: $281/sqft
- Date on market: 8/14/2025
- Listing terms: Cash,Conventional,FHA,VA Loan
- Electric utility on property: Yes
About the community
New homes from David Weekley Homes are now selling in Leander Estates! This master-planned Leander, Texas, community features a variety of thoughtfully designed ranch-style homes situated on one-acre homesites. Here, you'll experience the best in Design, Choice and Service from a top Austin home builder, along with:Casitas available; Easy access to outdoor recreation at Benbrook Ranch Park and Devine Lake Park; Nearby rail station leading to Downtown Austin; Proximity to shopping and dining; Students attend highly regarded Leander ISD schools
Enjoy a rate as low as 2.99%
Enjoy a rate as low as 2.99%. Offer valid June, 20, 2025 to September, 1, 2025.Source: David Weekley Homes

