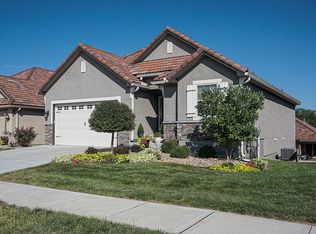Sold
Price Unknown
2924 SW 16th St, Lees Summit, MO 64081
3beds
2,602sqft
Single Family Residence
Built in 2017
5,588 Square Feet Lot
$457,600 Zestimate®
$--/sqft
$2,836 Estimated rent
Home value
$457,600
$435,000 - $480,000
$2,836/mo
Zestimate® history
Loading...
Owner options
Explore your selling options
What's special
Desirable Siena At Longview maintenance provided Neighborhood was once seen as something just for retirees or empty nesters. More young professionals are looking at maintenance provided homes as a way to free up more time for Careers. You will love this well crafted, maintenance free SAB custom home sitting on a generous lot. All hard surfaces boast quartz and granite counter tops. Beautiful hardwood floors, spacious hidden walk-in pantry, cozy gas fireplace. Easy living floor plan. Exterior is beautifully finished with stucco, tile roof and stone trim. Covered composite deck and finished walkout to the patio. This is Easy living with lawn care, snow removal for driveway all the way up to the front door. Nothing to do but move in and enjoy your neighbors and careers. Just a few miles from Longview Lake and park for biking and walking, Longview movie theatre, Restaurants and famous "Fred Arbanas Golf Course". Siena At Longview is close to grocery stores, pharmacies, and all the best Lee's Summit Shopping.
Zillow last checked: 8 hours ago
Listing updated: April 10, 2024 at 11:21am
Listing Provided by:
Bonnie Henning 816-305-7653,
Keller Williams Platinum Prtnr,
Gregory Grant 713-256-7781,
Keller Williams Platinum Prtnr
Bought with:
Stephanie Bulcock, SP00235519
Compass Realty Group
Source: Heartland MLS as distributed by MLS GRID,MLS#: 2478017
Facts & features
Interior
Bedrooms & bathrooms
- Bedrooms: 3
- Bathrooms: 3
- Full bathrooms: 3
Primary bedroom
- Features: Carpet, Ceiling Fan(s), Walk-In Closet(s)
- Level: First
Bedroom 2
- Features: Carpet, Ceiling Fan(s)
- Level: First
Bedroom 3
- Features: Carpet
- Level: Lower
Primary bathroom
- Features: Ceramic Tiles, Double Vanity, Granite Counters, Shower Only
- Level: First
Bathroom 2
- Features: Ceramic Tiles, Granite Counters, Shower Over Tub
- Level: First
Bathroom 3
- Features: Ceramic Tiles, Granite Counters, Shower Over Tub
- Level: Lower
Dining room
- Features: Wood Floor
- Level: First
Family room
- Features: Carpet
- Level: Lower
Great room
- Features: Ceiling Fan(s), Fireplace, Wood Floor
- Level: First
Kitchen
- Features: Granite Counters, Kitchen Island, Pantry, Wood Floor
- Level: First
Laundry
- Features: Built-in Features, Ceramic Tiles
- Level: First
Heating
- Forced Air, Heat Pump
Cooling
- Electric, Heat Pump
Appliances
- Included: Dishwasher, Disposal, Humidifier, Microwave, Refrigerator, Gas Range, Stainless Steel Appliance(s)
- Laundry: Laundry Room, Main Level
Features
- Ceiling Fan(s), Custom Cabinets, Kitchen Island, Painted Cabinets, Pantry, Vaulted Ceiling(s), Walk-In Closet(s)
- Flooring: Carpet, Ceramic Tile, Wood
- Windows: Thermal Windows
- Basement: Finished,Full,Walk-Out Access
- Number of fireplaces: 1
- Fireplace features: Gas Starter, Hearth Room
Interior area
- Total structure area: 2,602
- Total interior livable area: 2,602 sqft
- Finished area above ground: 1,301
- Finished area below ground: 1,301
Property
Parking
- Total spaces: 2
- Parking features: Attached, Garage Faces Front
- Attached garage spaces: 2
Features
- Patio & porch: Covered
- Spa features: Bath
Lot
- Size: 5,588 sqft
- Dimensions: 110 x 51 x 113 x 50
- Features: City Lot, Level
Details
- Parcel number: 62910114800000000
Construction
Type & style
- Home type: SingleFamily
- Architectural style: Spanish,Traditional
- Property subtype: Single Family Residence
Materials
- Stone Trim, Stucco
- Roof: Tile
Condition
- Year built: 2017
Details
- Builder model: Stratford 2 car
- Builder name: SAB Construction LLC
Utilities & green energy
- Sewer: Public Sewer
- Water: Public
Green energy
- Energy efficient items: Appliances
Community & neighborhood
Location
- Region: Lees Summit
- Subdivision: Siena At Longview
HOA & financial
HOA
- Has HOA: Yes
- HOA fee: $130 monthly
- Services included: Curbside Recycle, Maintenance Grounds, Snow Removal, Trash
- Association name: Centinial Property Management
Other
Other facts
- Listing terms: Cash,Conventional,VA Loan
- Ownership: Other
- Road surface type: Paved
Price history
| Date | Event | Price |
|---|---|---|
| 4/5/2024 | Sold | -- |
Source: | ||
| 3/18/2024 | Contingent | $430,000$165/sqft |
Source: | ||
| 3/16/2024 | Listed for sale | $430,000-3.4%$165/sqft |
Source: | ||
| 3/13/2024 | Listing removed | -- |
Source: | ||
| 2/19/2024 | Price change | $445,000-3.3%$171/sqft |
Source: | ||
Public tax history
| Year | Property taxes | Tax assessment |
|---|---|---|
| 2024 | $5,059 +0.7% | $70,059 |
| 2023 | $5,022 -5.1% | $70,059 +6.9% |
| 2022 | $5,292 -2% | $65,550 |
Find assessor info on the county website
Neighborhood: 64081
Nearby schools
GreatSchools rating
- 5/10Longview Farm Elementary SchoolGrades: K-5Distance: 0.9 mi
- 7/10Pleasant Lea Middle SchoolGrades: 6-8Distance: 2.8 mi
- 9/10Lee's Summit West High SchoolGrades: 9-12Distance: 2.5 mi
Schools provided by the listing agent
- Elementary: Longview Farms
- Middle: Summit Lakes
- High: Lee's Summit West
Source: Heartland MLS as distributed by MLS GRID. This data may not be complete. We recommend contacting the local school district to confirm school assignments for this home.
Get a cash offer in 3 minutes
Find out how much your home could sell for in as little as 3 minutes with a no-obligation cash offer.
Estimated market value
$457,600
Get a cash offer in 3 minutes
Find out how much your home could sell for in as little as 3 minutes with a no-obligation cash offer.
Estimated market value
$457,600
