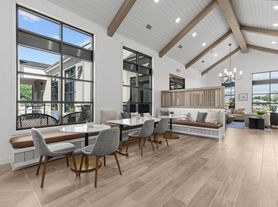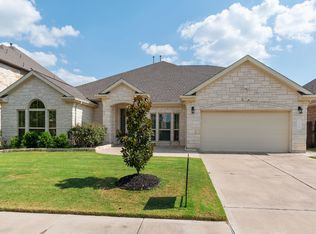Situated on a desirable northeast-facing corner lot, this luxury residence includes a brand-new refrigerator, washer, dryer, and automated blinds. Offering approximately 4,000 sq. ft., this thoughtfully designed 2-story home features 5 bedrooms, 4 full baths, a dedicated office, a game room, and a 2-car garage, delivering both space and sophistication. The main level showcases an open-concept living area with expansive windows and elegant LVP flooring. The gourmet kitchen is appointed with painted cabinetry, a large quartz island, built-in appliances, and a generous walk-in pantry ideal for both daily living and upscale entertaining. The primary suite is a serene retreat with a wall of windows and a spa-inspired bath featuring dual vanities, a mud-set shower, garden tub, and a spacious walk-in closet. A guest bedroom with a full bath and a private study complete the first-floor layout. Upstairs, you'll find three additional bedrooms, a versatile game room, and a media room, offering plenty of room for recreation, work, and relaxation. Outdoor living is enhanced by a covered patio, providing year-round enjoyment and a natural extension of the home's living space. With modern finishes, generous room sizes, and a highly functional layout, this home blends luxury, comfort, and convenience at every turn. Rental Requirements: Security deposit equal to one month's rent. Minimum income 2.5x rent. Minimum credit score 600. Pets allowed with $250 refundable deposit + $50/month per pet
House for rent
$3,499/mo
2924 Zuni Path, Leander, TX 78641
5beds
4,049sqft
Price may not include required fees and charges.
Singlefamily
Available now
Cats, dogs OK
Central air, electric, ceiling fan
In unit laundry
2 Garage spaces parking
Fireplace
What's special
Modern finishesDedicated officeBuilt-in appliancesExpansive windowsWall of windowsNortheast-facing corner lotElegant lvp flooring
- 1 day |
- -- |
- -- |
Travel times
Looking to buy when your lease ends?
Consider a first-time homebuyer savings account designed to grow your down payment with up to a 6% match & a competitive APY.
Facts & features
Interior
Bedrooms & bathrooms
- Bedrooms: 5
- Bathrooms: 4
- Full bathrooms: 4
Heating
- Fireplace
Cooling
- Central Air, Electric, Ceiling Fan
Appliances
- Included: Dishwasher, Dryer, Microwave, Oven, Range, Refrigerator, Stove, Washer
- Laundry: In Unit, Inside, Laundry Room
Features
- Breakfast Bar, Ceiling Fan(s), Coffered Ceiling(s), Crown Molding, High Ceilings, Kitchen Island, Open Floorplan, Stone Counters, Tray Ceiling(s), Vaulted Ceiling(s), Walk In Closet, Walk-In Closet(s)
- Flooring: Carpet, Tile
- Has fireplace: Yes
Interior area
- Total interior livable area: 4,049 sqft
Property
Parking
- Total spaces: 2
- Parking features: Garage, Covered
- Has garage: Yes
- Details: Contact manager
Features
- Stories: 2
- Exterior features: Contact manager
Details
- Parcel number: R15545800000110
Construction
Type & style
- Home type: SingleFamily
- Property subtype: SingleFamily
Condition
- Year built: 2025
Community & HOA
Location
- Region: Leander
Financial & listing details
- Lease term: 12 Months
Price history
| Date | Event | Price |
|---|---|---|
| 11/20/2025 | Listed for rent | $3,499$1/sqft |
Source: Unlock MLS #6832698 | ||
| 12/24/2024 | Listing removed | $672,990$166/sqft |
Source: | ||
| 11/8/2024 | Listed for sale | $672,990$166/sqft |
Source: | ||

