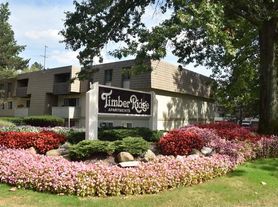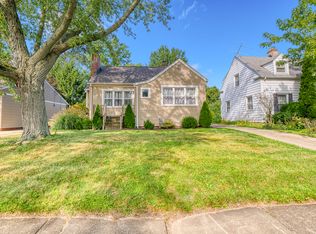Just a beautiful home in The Estate! Beautifully appointed modern Colonial. The moment you step into the magnificent two-story foyer, the charm & grace will draw you in. It features crown molding & detailed woodwork throughout. Modern bright kitchen offers new high-end stainless appliances, five-burner gas cooktop, gorgeous cherry wood cabinets, center island & an eat-in area. Bright,bonus sunroom off kitchen open to the family room. Generous two-story family room features vaulted beamed ceiling, fireplace, herringbone hardwood flooring & large windows streaming the room with natural light. Expansive Owner's suite features tray ceiling & large walk-in customized closet. Renovated glamour bath has heated natural stone flooring, exquisite glass shower & window seat overlooking private backyard. Two full baths also, one jack n Jill and one off hallway for the additional bedrooms, including a bonus room. Finished lower level features a huge seating area, fireplace, separate flex area, half bath & tons of enclosed storage cabinets. Private wooded backyard offers a patio with firepit, pond, irrigation & is perfect gathering spot. Other highlights: storage shed, wide driveway, neighborhood pool / tennis courts. Walking distance to Crocker Park, Westlake Rec Center, close to Westlake schools, short commute to airport/downtown. Available December 1, 2025 unless needed earlier
House for rent
$5,500/mo
29240 Regency Cir, Westlake, OH 44145
4beds
4,336sqft
Price may not include required fees and charges.
Singlefamily
Available now
No pets
Central air
In unit laundry
Attached garage parking
Natural gas
What's special
Vaulted beamed ceilingTwo-story foyerFlex areaFinished lower levelRenovated glamour bathBonus roomLarge windows
- 63 days |
- -- |
- -- |
Travel times
Looking to buy when your lease ends?
With a 6% savings match, a first-time homebuyer savings account is designed to help you reach your down payment goals faster.
Offer exclusive to Foyer+; Terms apply. Details on landing page.
Facts & features
Interior
Bedrooms & bathrooms
- Bedrooms: 4
- Bathrooms: 5
- Full bathrooms: 3
- 1/2 bathrooms: 2
Heating
- Natural Gas
Cooling
- Central Air
Appliances
- Included: Dishwasher, Disposal, Dryer, Microwave, Oven, Range, Refrigerator, Stove, Washer
- Laundry: In Unit
Features
- View
- Has basement: Yes
Interior area
- Total interior livable area: 4,336 sqft
Video & virtual tour
Property
Parking
- Parking features: Attached, Garage, Covered
- Has attached garage: Yes
- Details: Contact manager
Features
- Stories: 2
- Exterior features: Contact manager
- Has view: Yes
- View description: Water View
Details
- Parcel number: 21627060
Construction
Type & style
- Home type: SingleFamily
- Property subtype: SingleFamily
Condition
- Year built: 1994
Community & HOA
Community
- Features: Fitness Center, Playground, Tennis Court(s)
HOA
- Amenities included: Fitness Center, Tennis Court(s)
Location
- Region: Westlake
Financial & listing details
- Lease term: 12 Months
Price history
| Date | Event | Price |
|---|---|---|
| 8/18/2025 | Listed for rent | $5,500+11.8%$1/sqft |
Source: MLS Now #5149168 | ||
| 9/27/2023 | Listing removed | -- |
Source: Zillow Rentals | ||
| 8/30/2023 | Listed for rent | $4,920+24.6%$1/sqft |
Source: Zillow Rentals | ||
| 1/19/2020 | Listing removed | $3,950$1/sqft |
Source: RE/MAX Beyond 2000 Realty Co. #4159704 | ||
| 1/11/2020 | Listed for rent | $3,950$1/sqft |
Source: RE/MAX Beyond 2000 Realty Co. #4159704 | ||

