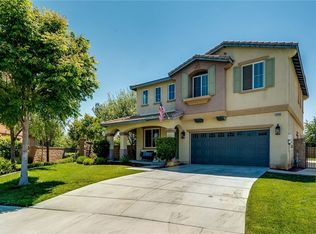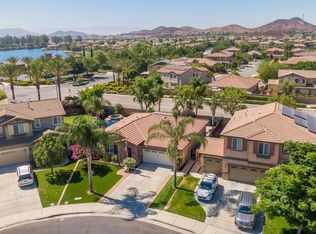Sold for $600,000 on 08/07/24
Listing Provided by:
Patrick Lininger DRE #00416331 909-240-5888,
Century 21 Masters
Bought with: eXp Realty of California, Inc
$600,000
29241 Gooseneck Trl, Menifee, CA 92584
4beds
2,445sqft
Single Family Residence
Built in 2007
9,583 Square Feet Lot
$611,500 Zestimate®
$245/sqft
$3,337 Estimated rent
Home value
$611,500
$581,000 - $642,000
$3,337/mo
Zestimate® history
Loading...
Owner options
Explore your selling options
What's special
Location, Location - A Must See! This 4 Bedroom, 3 Bath home sits on nearly a quarter of an acre in the highly sought after “The Lakes” gated community of Menifee. This home features One Bedroom and an adjacent Bath downstairs that can also be used for a den, game room, guests, in-laws, a renter, etc. The other 3 bedrooms and baths are located on the 2nd Level. Adjacent to the kitchen is a large size room that can be used as a formal dining room, a den and/or a family TV room. The kitchen includes granite counter tops, a center island, tile flooring, recessed lighting and lots of storage space. The oversized Primary Bedroom has a custom made storage unit, a corner built-in desk unit and a large walk-in closet. The Primary Bath features a large granite countertop with dual sinks and a large soaker tub with a separate shower. Right outside the Primary Bedroom is the laundry room and an open area with lots of storage that can be used as a kids play area or a craft/hobby room. The Lakes offers a wide variety of recreational facilities that include fishing, kayaking and boating on three lakes, walking trails and a family fun rec center that includes two pools, spa, a splash pad for kids, waterslides and a built-in BBQ. There is much, much more but the Best News is that the rec center is behind and directly across the street from the property! Come and see this home today, you’ll be glad you did!!
Zillow last checked: 8 hours ago
Listing updated: December 04, 2024 at 07:47pm
Listing Provided by:
Patrick Lininger DRE #00416331 909-240-5888,
Century 21 Masters
Bought with:
Jane Arellano, DRE #02093035
eXp Realty of California, Inc
Source: CRMLS,MLS#: SW24118365 Originating MLS: California Regional MLS
Originating MLS: California Regional MLS
Facts & features
Interior
Bedrooms & bathrooms
- Bedrooms: 4
- Bathrooms: 3
- Full bathrooms: 3
- Main level bathrooms: 1
- Main level bedrooms: 1
Heating
- Central, Solar
Cooling
- Central Air
Appliances
- Included: Dishwasher, Disposal, Gas Oven, Gas Range, Microwave, Water Softener, Water Heater
- Laundry: Gas Dryer Hookup, Laundry Room, Upper Level
Features
- Ceiling Fan(s), Separate/Formal Dining Room, Eat-in Kitchen, Granite Counters, Recessed Lighting, Loft, Primary Suite, Walk-In Closet(s)
- Flooring: Carpet, Tile, Wood
- Windows: Blinds
- Has fireplace: Yes
- Fireplace features: Living Room
- Common walls with other units/homes: No Common Walls
Interior area
- Total interior livable area: 2,445 sqft
Property
Parking
- Total spaces: 7
- Parking features: Door-Multi, Driveway, Garage, On Street
- Attached garage spaces: 3
- Uncovered spaces: 4
Accessibility
- Accessibility features: Safe Emergency Egress from Home
Features
- Levels: Two
- Stories: 2
- Entry location: Front
- Patio & porch: Concrete, Covered
- Pool features: Association
- Has spa: Yes
- Spa features: Association
- Has view: Yes
- View description: None
Lot
- Size: 9,583 sqft
- Features: Landscaped, Sprinkler System
Details
- Additional structures: Shed(s)
- Parcel number: 364240072
- Zoning: SP ZONE
- Special conditions: Standard
Construction
Type & style
- Home type: SingleFamily
- Architectural style: Traditional
- Property subtype: Single Family Residence
Materials
- Stucco
- Foundation: Slab
- Roof: Concrete,Tile
Condition
- New construction: No
- Year built: 2007
Utilities & green energy
- Electric: 220 Volts in Garage
- Sewer: Public Sewer
- Water: Public
- Utilities for property: Electricity Connected, Natural Gas Connected, Sewer Connected, Water Connected
Community & neighborhood
Security
- Security features: Gated Community, Key Card Entry
Community
- Community features: Curbs, Fishing, Lake, Park, Street Lights, Sidewalks, Water Sports, Gated
Location
- Region: Menifee
HOA & financial
HOA
- Has HOA: Yes
- HOA fee: $258 monthly
- Amenities included: Clubhouse, Fitness Center, Meeting Room, Outdoor Cooking Area, Barbecue, Pool, Spa/Hot Tub, Trail(s)
- Association name: The Lakes Comm Assoc
- Association phone: 949-716-3998
Other
Other facts
- Listing terms: Cash,Conventional,FHA
- Road surface type: Paved
Price history
| Date | Event | Price |
|---|---|---|
| 8/7/2024 | Sold | $600,000-4.7%$245/sqft |
Source: | ||
| 7/12/2024 | Pending sale | $629,900$258/sqft |
Source: | ||
| 6/12/2024 | Listed for sale | $629,900+75.5%$258/sqft |
Source: | ||
| 5/12/2017 | Sold | $359,000+11.8%$147/sqft |
Source: Public Record | ||
| 12/28/2007 | Sold | $321,000$131/sqft |
Source: Public Record | ||
Public tax history
| Year | Property taxes | Tax assessment |
|---|---|---|
| 2025 | $9,849 +29.5% | $600,000 +47% |
| 2024 | $7,606 -0.4% | $408,246 +2% |
| 2023 | $7,637 +0.1% | $400,242 +2% |
Find assessor info on the county website
Neighborhood: 92584
Nearby schools
GreatSchools rating
- 6/10Southshore Elementary SchoolGrades: K-5Distance: 0.6 mi
- 5/10Bell Mountain Middle SchoolGrades: 6-8Distance: 0.8 mi
- 6/10Santa Rosa AcademyGrades: K-12Distance: 1.6 mi
Get a cash offer in 3 minutes
Find out how much your home could sell for in as little as 3 minutes with a no-obligation cash offer.
Estimated market value
$611,500
Get a cash offer in 3 minutes
Find out how much your home could sell for in as little as 3 minutes with a no-obligation cash offer.
Estimated market value
$611,500

