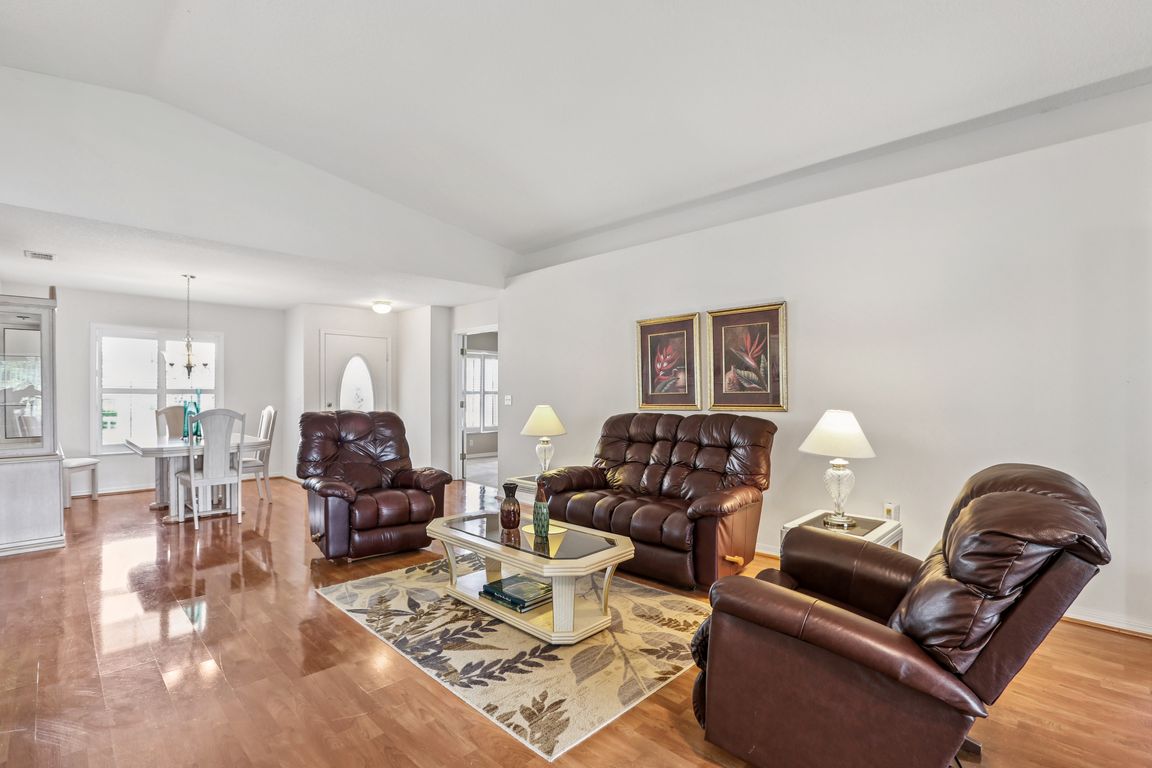
For salePrice cut: $25K (9/25)
$300,000
2beds
1,861sqft
29241 Kapalua Way, San Antonio, FL 33576
2beds
1,861sqft
Single family residence
Built in 1995
4,675 sqft
2 Attached garage spaces
$161 price/sqft
$302 monthly HOA fee
What's special
Screened lanaiDedicated office spaceFlorida roomCeiling fansBreakfast nookTwo pantriesIndoor laundry closet
PRICE ADJUSTED for quick sale! Welcome to Your Dream Home in the TAMPA BAY GOLF and COUNTRY CLUB! Nestled in the heart of the highly sought-after Tampa Bay Golf and Country Club, this charming 2-bedroom, 2-bathroom home offers the perfect blend of comfort, convenience, and community. Located in the thriving town ...
- 76 days |
- 272 |
- 8 |
Likely to sell faster than
Source: Stellar MLS,MLS#: TB8404403 Originating MLS: Suncoast Tampa
Originating MLS: Suncoast Tampa
Travel times
Kitchen
Living Room
Primary Bedroom
Zillow last checked: 7 hours ago
Listing updated: September 25, 2025 at 09:23am
Listing Provided by:
Michele Curtin 813-753-1211,
SHELLS FLORIDA REALTY 813-753-1211
Source: Stellar MLS,MLS#: TB8404403 Originating MLS: Suncoast Tampa
Originating MLS: Suncoast Tampa

Facts & features
Interior
Bedrooms & bathrooms
- Bedrooms: 2
- Bathrooms: 2
- Full bathrooms: 2
Rooms
- Room types: Breakfast Room Separate, Den/Library/Office, Florida Room, Dining Room, Great Room
Primary bedroom
- Features: Ceiling Fan(s), Walk-In Closet(s)
- Level: First
- Area: 220 Square Feet
- Dimensions: 11x20
Primary bedroom
- Features: Water Closet/Priv Toilet, Linen Closet
- Level: First
- Area: 143 Square Feet
- Dimensions: 11x13
Bedroom 2
- Features: Ceiling Fan(s), Built-in Closet
- Level: First
- Area: 143 Square Feet
- Dimensions: 11x13
Dinette
- Level: First
- Area: 100 Square Feet
- Dimensions: 10x10
Dining room
- Level: First
- Area: 110 Square Feet
- Dimensions: 10x11
Florida room
- Features: Ceiling Fan(s)
- Level: First
- Area: 264 Square Feet
- Dimensions: 22x12
Great room
- Features: Ceiling Fan(s)
- Level: First
- Area: 475 Square Feet
- Dimensions: 19x25
Kitchen
- Features: Breakfast Bar
- Level: First
- Area: 90 Square Feet
- Dimensions: 9x10
Office
- Features: Ceiling Fan(s)
- Level: First
- Area: 121 Square Feet
- Dimensions: 11x11
Heating
- Central, Electric
Cooling
- Central Air
Appliances
- Included: Dishwasher, Disposal, Dryer, Electric Water Heater, Microwave, Range, Refrigerator, Washer
- Laundry: Electric Dryer Hookup, In Kitchen, Inside, Washer Hookup
Features
- Ceiling Fan(s), Coffered Ceiling(s), Eating Space In Kitchen, Living Room/Dining Room Combo, Open Floorplan, Primary Bedroom Main Floor, Tray Ceiling(s)
- Flooring: Carpet, Ceramic Tile, Luxury Vinyl
- Windows: Blinds, Shutters
- Has fireplace: No
Interior area
- Total structure area: 2,548
- Total interior livable area: 1,861 sqft
Video & virtual tour
Property
Parking
- Total spaces: 2
- Parking features: Garage - Attached
- Attached garage spaces: 2
- Details: Garage Dimensions: 19x23
Features
- Levels: One
- Stories: 1
- Exterior features: Irrigation System, Private Mailbox, Rain Gutters
- Fencing: Vinyl
Lot
- Size: 4,675 Square Feet
Details
- Parcel number: 0825200030000000570
- Zoning: PUD
- Special conditions: None
Construction
Type & style
- Home type: SingleFamily
- Property subtype: Single Family Residence
Materials
- Block, Concrete, Vinyl Siding
- Foundation: Slab
- Roof: Shingle
Condition
- New construction: No
- Year built: 1995
Utilities & green energy
- Sewer: Public Sewer
- Water: Public
- Utilities for property: BB/HS Internet Available, Cable Available, Electricity Connected, Fire Hydrant, Phone Available, Public, Sewer Connected, Street Lights, Underground Utilities, Water Connected
Community & HOA
Community
- Features: Clubhouse, Dog Park, Fitness Center, Gated Community - Guard, Golf Carts OK, Golf, Pool, Restaurant, Special Community Restrictions, Tennis Court(s)
- Security: Gated Community, Smoke Detector(s)
- Senior community: Yes
- Subdivision: TAMPA BAY GOLF TENNIS CLUB
HOA
- Has HOA: Yes
- Amenities included: Clubhouse, Fitness Center, Gated, Pickleball Court(s), Pool, Shuffleboard Court, Tennis Court(s)
- Services included: 24-Hour Guard, Common Area Taxes, Community Pool, Reserve Fund, Maintenance Grounds, Pool Maintenance
- HOA fee: $302 monthly
- HOA name: Deer Hollow HOA
- HOA phone: 727-239-5991
- Second HOA name: Tampa Bay Community Association
- Pet fee: $0 monthly
Location
- Region: San Antonio
Financial & listing details
- Price per square foot: $161/sqft
- Tax assessed value: $292,378
- Annual tax amount: $870
- Date on market: 7/7/2025
- Listing terms: Cash,Conventional,FHA,VA Loan
- Ownership: Fee Simple
- Total actual rent: 0
- Electric utility on property: Yes
- Road surface type: Asphalt, Paved