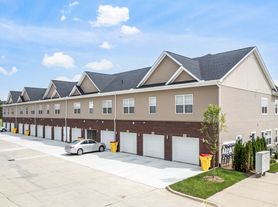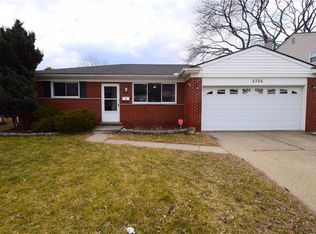Minimum credit required 650+. minimum household income 3 x Rent, no eviction,
From the Heart of Warren presenting move-in ready home with 3 bed 2 full bath amazing quad level also offering an oversized 3 car attached garage excellent for parking as well as additional storage and an inground pool, perfect for relaxing during the warmer months.
Renter is responsible for all utilities
House for rent
Accepts Zillow applications
$2,000/mo
29242 Lorraine Ave, Warren, MI 48093
3beds
2,256sqft
Price may not include required fees and charges.
Single family residence
Available now
No pets
Central air
In unit laundry
Attached garage parking
Baseboard
What's special
Inground poolQuad level
- 3 days |
- -- |
- -- |
Travel times
Facts & features
Interior
Bedrooms & bathrooms
- Bedrooms: 3
- Bathrooms: 2
- Full bathrooms: 2
Heating
- Baseboard
Cooling
- Central Air
Appliances
- Included: Dishwasher, Dryer, Oven, Refrigerator, Washer
- Laundry: In Unit
Features
- Flooring: Hardwood
Interior area
- Total interior livable area: 2,256 sqft
Property
Parking
- Parking features: Attached
- Has attached garage: Yes
- Details: Contact manager
Features
- Exterior features: Heating system: Baseboard, No Utilities included in rent
- Has private pool: Yes
Details
- Parcel number: 121310451006
Construction
Type & style
- Home type: SingleFamily
- Property subtype: Single Family Residence
Community & HOA
HOA
- Amenities included: Pool
Location
- Region: Warren
Financial & listing details
- Lease term: 1 Year
Price history
| Date | Event | Price |
|---|---|---|
| 10/16/2025 | Listed for rent | $2,000+5.3%$1/sqft |
Source: Zillow Rentals | ||
| 9/26/2025 | Listing removed | $324,900$144/sqft |
Source: | ||
| 7/4/2025 | Listed for sale | $324,900-6.9%$144/sqft |
Source: | ||
| 7/1/2025 | Listing removed | $349,000$155/sqft |
Source: | ||
| 6/22/2025 | Listed for sale | $349,000+19.5%$155/sqft |
Source: | ||

