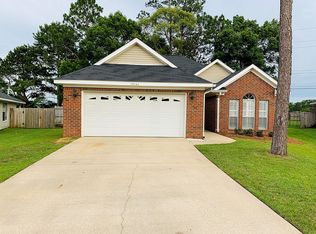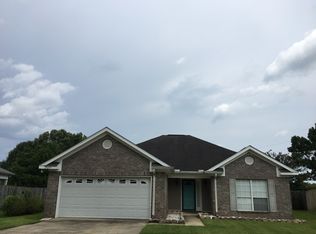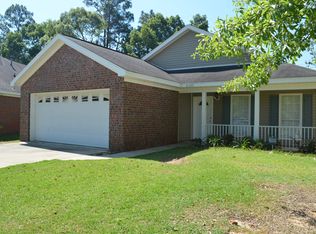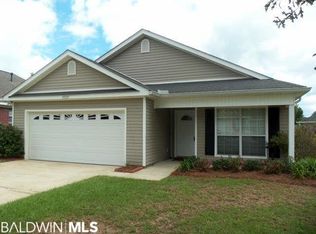Perfect family home with huge fenced backyard for kids and pets. Very convenient to shopping and close proximity to schools. Gas fireplace makes for cozy winter evenings. Plenty of room in the back to add on or even a pool. Great neighborhood with a community playground. Schedule a showing soon so you don't miss this one ! All information deemed accurate, but not guaranteed. Buyer or buyer's agent(s) to verify all measurements and any other listing information that they deem important to the buyer's satisfaction.
This property is off market, which means it's not currently listed for sale or rent on Zillow. This may be different from what's available on other websites or public sources.




