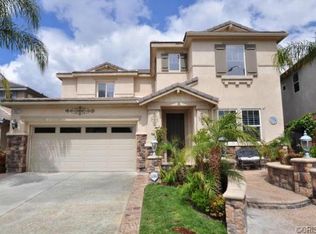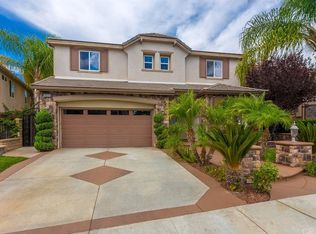Sold for $990,000
Listing Provided by:
Craig Martin DRE #01939259 661-361-6843,
Pinnacle Estate Properties, Inc.
Bought with: Superior Realty
$990,000
29243 Discovery Ridge Dr, Saugus, CA 91390
5beds
3,015sqft
Single Family Residence
Built in 2005
6,333 Square Feet Lot
$982,000 Zestimate®
$328/sqft
$5,016 Estimated rent
Home value
$982,000
$894,000 - $1.08M
$5,016/mo
Zestimate® history
Loading...
Owner options
Explore your selling options
What's special
Welcome to this beautifully maintained spacious 3,015 sq ft home featuring 5 bedrooms and 4 full bathrooms, ideally located in a sought-after Santa Clarita neighborhood. Thoughtfully designed, this home offers a full downstairs bedroom and full bath, perfect for guests, extended family, or a home office.
Enjoy expansive living spaces filled with natural light, a functional open floor plan, and room to grow. Upstairs, you’ll find generously sized bedrooms and a luxurious primary suite with a spa-like bathroom and ample closet space.
One of the home’s standout features is the oversized 3-car garage, offering incredible space for vehicles, storage, or a workshop setup. The private backyard backs to open space with no rear neighbors, giving you a peaceful outdoor retreat with plenty of room to entertain or relax.
Conveniently located near top-rated schools, shopping, dining, parks, and commuter routes, this move-in-ready gem offers comfort, space, and privacy all in one.
Don’t miss your chance to make this Santa Clarita stunner your next home!
Zillow last checked: 8 hours ago
Listing updated: September 05, 2025 at 01:37pm
Listing Provided by:
Craig Martin DRE #01939259 661-361-6843,
Pinnacle Estate Properties, Inc.
Bought with:
Balvinder Singh, DRE #01051790
Superior Realty
Source: CRMLS,MLS#: SR25128719 Originating MLS: California Regional MLS
Originating MLS: California Regional MLS
Facts & features
Interior
Bedrooms & bathrooms
- Bedrooms: 5
- Bathrooms: 4
- Full bathrooms: 4
- Main level bathrooms: 2
- Main level bedrooms: 1
Primary bedroom
- Features: Primary Suite
Bedroom
- Features: Bedroom on Main Level
Bathroom
- Features: Bathtub
Other
- Features: Walk-In Closet(s)
Heating
- Central
Cooling
- Central Air
Appliances
- Included: Dishwasher, Disposal
- Laundry: Inside
Features
- Ceiling Fan(s), Bedroom on Main Level, Primary Suite, Walk-In Closet(s)
- Has fireplace: Yes
- Fireplace features: Family Room
- Common walls with other units/homes: No Common Walls
Interior area
- Total interior livable area: 3,015 sqft
Property
Parking
- Total spaces: 2
- Parking features: Garage - Attached
- Attached garage spaces: 2
Accessibility
- Accessibility features: None
Features
- Levels: Two
- Stories: 2
- Entry location: GROUND
- Pool features: None
- Has view: Yes
- View description: Hills
Lot
- Size: 6,333 sqft
- Features: 0-1 Unit/Acre
Details
- Parcel number: 3244192072
- Zoning: SCUR1
- Special conditions: Standard
Construction
Type & style
- Home type: SingleFamily
- Property subtype: Single Family Residence
Condition
- New construction: No
- Year built: 2005
Utilities & green energy
- Sewer: Public Sewer
- Water: Public
- Utilities for property: Cable Connected, Electricity Available, Natural Gas Available, Phone Available
Community & neighborhood
Community
- Community features: Biking, Curbs, Foothills, Gutter(s), Hiking, Park, Storm Drain(s), Street Lights, Suburban, Sidewalks
Location
- Region: Saugus
- Subdivision: Legends (Lgnds)
HOA & financial
HOA
- Has HOA: Yes
- HOA fee: $150 monthly
- Amenities included: Management, Picnic Area, Playground
- Association name: Pacific Crest HOA
- Association phone: 661-295-9474
Other
Other facts
- Listing terms: Cash,Cash to New Loan,Conventional,FHA
Price history
| Date | Event | Price |
|---|---|---|
| 9/5/2025 | Sold | $990,000-1%$328/sqft |
Source: | ||
| 8/20/2025 | Pending sale | $999,800$332/sqft |
Source: | ||
| 8/7/2025 | Price change | $999,800-2%$332/sqft |
Source: | ||
| 6/27/2025 | Listed for sale | $1,019,800+63.6%$338/sqft |
Source: | ||
| 3/31/2005 | Sold | $623,500$207/sqft |
Source: Public Record Report a problem | ||
Public tax history
| Year | Property taxes | Tax assessment |
|---|---|---|
| 2025 | $11,746 +4.6% | $868,945 +2% |
| 2024 | $11,227 +3.3% | $851,908 +2% |
| 2023 | $10,865 -0.6% | $835,205 +2% |
Find assessor info on the county website
Neighborhood: 91390
Nearby schools
GreatSchools rating
- 8/10Mountainview Elementary SchoolGrades: K-6Distance: 0.6 mi
- 7/10Arroyo Seco Junior High SchoolGrades: 7-8Distance: 2.8 mi
- 10/10Saugus High SchoolGrades: 9-12Distance: 2.7 mi
Get a cash offer in 3 minutes
Find out how much your home could sell for in as little as 3 minutes with a no-obligation cash offer.
Estimated market value$982,000
Get a cash offer in 3 minutes
Find out how much your home could sell for in as little as 3 minutes with a no-obligation cash offer.
Estimated market value
$982,000

