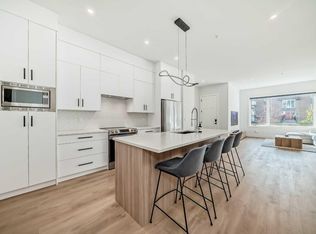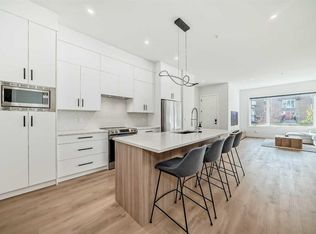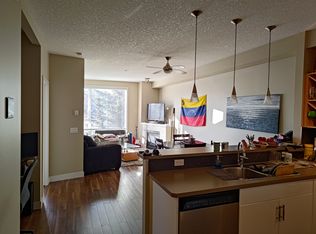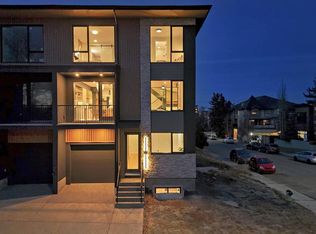Located on a quiet street in the highly sought-after South Calgary community, this stunning townhouse offers over 2,300 sq. ft. of modern living space across three spacious levels. The main floor features large windows that flood the open-concept layout with natural light. Enjoy an upgraded dine-in kitchen equipped with high-end stainless steel appliances, modern hardwood flooring, and a cozy living room with a gas fireplace perfect for entertaining or relaxing. Upstairs, you'll find carpeted floors, a primary bedroom with a walk-in closet (complete with a window for natural light), and a luxurious ensuite with double sinks and a walk-in shower. The second generously sized bedroom includes its own ensuite with a full bathtub and ample closet space. Between the two bedrooms, you'll find a conveniently located laundry area and a separate linen closet. The lower level offers direct access to the tandem (double-length) garage and features a spacious den or secondary living area, a full-size bedroom, and a full bathroom ideal for guests, family members, or a live-in nanny. With plenty of storage and closet space throughout, this home comfortably accommodates any size family. This unique, never-lived-in, contemporary-style townhouse combines luxury with function. Located just a short drive to downtown or Crowchild Trail for quick commuting, and minutes from Marda Loop, where you'll find shops, restaurants, parks, and even an outdoor swimming pool this is inner-city living at its best. Credit Check Required Rates based on a negotiable term
This property is off market, which means it's not currently listed for sale or rent on Zillow. This may be different from what's available on other websites or public sources.



