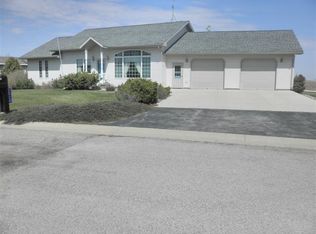Sold for $580,000
$580,000
2925 240th St, Ridgeway, IA 52165
5beds
3,496sqft
Acres
Built in 1900
9.69 Acres Lot
$591,500 Zestimate®
$166/sqft
$1,933 Estimated rent
Home value
$591,500
Estimated sales range
Not available
$1,933/mo
Zestimate® history
Loading...
Owner options
Explore your selling options
What's special
Your current home getting too tight with a growing family? Have you always wanted to live in the quiet countryside? Here's your chance to pack up and follow your dreams to this 9.6 acre property! The living space in this home is amazing with over 2,500 sq. ft. including five bedrooms, two baths, and hot tub. Large, functional kitchen to prep all that food for family gatherings. The 2001 addition allows everyone some extra fun space. Electric in-floor heat in Kitchen, hall, and laundry room. Remaining areas are forced air. Gas fireplace on main level. The solar panels are another great plus to this property. Multiple sheds on this acreage include a pole barn, shop, and machine shed. Are you ready for this? There's an additional home just across the yard which occupies 2 bedrooms and 1 bath w/walk-in shower. In-floor heat throughout, including the double car attached garage. Window A/C. Currently rented month-to-month for $800/mo. with renter paying the LP. 3 LP tanks, 2 septic tanks on the entire property. Septic inspections are good. Tillable land rents for $1,600/yr. Call today to view this unique and intriguing property just minutes west of Decorah!
Zillow last checked: 8 hours ago
Listing updated: June 01, 2024 at 04:02am
Listed by:
Jayme Folkedahl 563-380-6424,
Kelly Real Estate Inc
Bought with:
Joan M Rollins, B39150
AJ Realty, Inc.
Source: Northeast Iowa Regional BOR,MLS#: 20235201
Facts & features
Interior
Bedrooms & bathrooms
- Bedrooms: 5
- Bathrooms: 2
- Full bathrooms: 1
- 3/4 bathrooms: 1
Primary bedroom
- Level: Main
Other
- Level: Upper
Other
- Level: Main
Other
- Level: Lower
Dining room
- Level: Main
Family room
- Level: Lower
Kitchen
- Level: Main
Living room
- Level: Main
Heating
- Electric, Forced Air, Propane, Solar
Cooling
- Ceiling Fan(s), Central Air
Appliances
- Included: Microwave Built In, Free-Standing Range, Refrigerator, Gas Water Heater, Water Softener
- Laundry: 1st Floor, Gas Dryer Hookup, Laundry Room, Washer Hookup
Features
- Ceiling Fan(s)
- Basement: Concrete,Stone/Rock,Partially Finished
- Has fireplace: Yes
- Fireplace features: One, Gas, Living Room
Interior area
- Total interior livable area: 3,496 sqft
- Finished area below ground: 924
Property
Parking
- Total spaces: 2
- Parking features: 2 Stall, Detached Garage
- Carport spaces: 2
Features
- Patio & porch: Covered
Lot
- Size: 9.69 Acres
- Dimensions: 375 x 1125
- Features: Leased Land, Level
Details
- Additional structures: Storage
- Parcel number: 092510000300
- On leased land: Yes
- Zoning: none
- Special conditions: Standard
Construction
Type & style
- Home type: SingleFamily
- Property subtype: Acres
Materials
- Vinyl Siding
- Roof: Shingle,Asphalt
Condition
- Year built: 1900
Utilities & green energy
- Sewer: Septic Tank
- Water: Private Well
Community & neighborhood
Security
- Security features: Smoke Detector(s)
Location
- Region: Ridgeway
Other
Other facts
- Road surface type: Black Top, Gravel
Price history
| Date | Event | Price |
|---|---|---|
| 5/31/2024 | Sold | $580,000+0.9%$166/sqft |
Source: | ||
| 3/19/2024 | Pending sale | $575,000$164/sqft |
Source: | ||
| 1/30/2024 | Price change | $575,000-4%$164/sqft |
Source: | ||
| 12/28/2023 | Price change | $599,000-4.1%$171/sqft |
Source: | ||
| 12/14/2023 | Listed for sale | $624,500+86.4%$179/sqft |
Source: | ||
Public tax history
| Year | Property taxes | Tax assessment |
|---|---|---|
| 2024 | $2,686 +0.4% | $221,340 |
| 2023 | $2,674 +10% | $221,340 +15.5% |
| 2022 | $2,432 +5.7% | $191,600 +4.8% |
Find assessor info on the county website
Neighborhood: 52165
Nearby schools
GreatSchools rating
- 5/10Crestwood Elementary SchoolGrades: K-6Distance: 9 mi
- 7/10Crestwood High SchoolGrades: 7-12Distance: 8.9 mi
Schools provided by the listing agent
- Elementary: Howard Winneshiek
- Middle: Howard Winneshiek
- High: Howard Winneshiek
Source: Northeast Iowa Regional BOR. This data may not be complete. We recommend contacting the local school district to confirm school assignments for this home.
Get pre-qualified for a loan
At Zillow Home Loans, we can pre-qualify you in as little as 5 minutes with no impact to your credit score.An equal housing lender. NMLS #10287.
