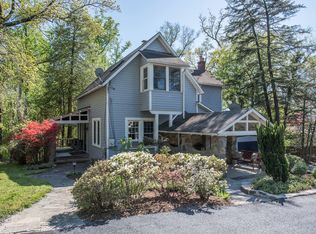Sold for $925,000
$925,000
2925 Covington Rd, Silver Spring, MD 20910
3beds
1,996sqft
Single Family Residence
Built in 1887
9,768 Square Feet Lot
$908,200 Zestimate®
$463/sqft
$2,827 Estimated rent
Home value
$908,200
$836,000 - $990,000
$2,827/mo
Zestimate® history
Loading...
Owner options
Explore your selling options
What's special
2925 Covington Rd - where character, charm and luxury coincide in this gem of a corner of Silver Spring. Named ‘Sunset Cottage’ because of its gorgeous views, this warm and lovely home is one-of-a-kind. Write your own fairy tale as you walk through the doors of this lovingly cared for and upgraded spacious 3 bedroom 2 full bathroom Victorian-era home. The sellers have handled all the hard stuff, you just have to move in. From the inside to the outside, the property wows at every turn. The first floor features not only a beautiful renovated kitchen leading to a formal dining and living room but also a great room with a wood-burning stone fireplace. Upstairs the renovated and expanded bathroom is pure luxury. Three large bedrooms have tree-lined views of Rock Creek Park. The basement has a small semi-furnished space with a decorative fireplace and storage/original wine cellar. You won't just love the inside; outside, embrace the beauty of a mature garden with lots of privacy due to the verdant landscaping and positioning of the house. With a wrap-around porch on one side, an expansive patio on the other, and a breathtaking lawn in between, you will love everything about this home and its stunning features.
Zillow last checked: 8 hours ago
Listing updated: June 13, 2025 at 04:24am
Listed by:
Michael Gailey 240-393-2717,
Compass,
Co-Listing Agent: Lauren Donnelly 610-349-0884,
Compass
Bought with:
Tricia Murphy, SP00092005
Long & Foster Real Estate, Inc.
Source: Bright MLS,MLS#: MDMC2180234
Facts & features
Interior
Bedrooms & bathrooms
- Bedrooms: 3
- Bathrooms: 2
- Full bathrooms: 2
- Main level bathrooms: 1
Dining room
- Level: Main
Family room
- Level: Main
Kitchen
- Level: Main
Laundry
- Level: Lower
Living room
- Level: Main
Recreation room
- Level: Lower
Storage room
- Level: Lower
Heating
- Radiator, Oil
Cooling
- Ductless, Electric
Appliances
- Included: Dishwasher, Disposal, Dryer, Oven/Range - Electric, Refrigerator, Stainless Steel Appliance(s), Washer, Range Hood, Water Heater, Electric Water Heater
- Laundry: In Basement, Laundry Room
Features
- Built-in Features, Ceiling Fan(s), Crown Molding, Exposed Beams, Floor Plan - Traditional, Formal/Separate Dining Room, 9'+ Ceilings, Dry Wall, Plaster Walls, Wood Walls
- Flooring: Hardwood, Wood
- Windows: Replacement, Double Pane Windows, Double Hung, Skylight(s)
- Basement: Connecting Stairway,Partially Finished,Exterior Entry,Interior Entry
- Number of fireplaces: 2
- Fireplace features: Mantel(s), Stone
Interior area
- Total structure area: 3,413
- Total interior livable area: 1,996 sqft
- Finished area above ground: 1,996
- Finished area below ground: 0
Property
Parking
- Total spaces: 4
- Parking features: Shared Driveway, Driveway
- Uncovered spaces: 4
Accessibility
- Accessibility features: None
Features
- Levels: Three
- Stories: 3
- Patio & porch: Porch, Wrap Around, Patio
- Exterior features: Extensive Hardscape
- Pool features: None
- Has view: Yes
- View description: Trees/Woods
Lot
- Size: 9,768 sqft
- Features: Backs - Parkland, Corner Lot
Details
- Additional structures: Above Grade, Below Grade
- Parcel number: 161301003112
- Zoning: R90
- Special conditions: Standard
Construction
Type & style
- Home type: SingleFamily
- Architectural style: Victorian
- Property subtype: Single Family Residence
Materials
- Frame
- Foundation: Stone
- Roof: Asphalt
Condition
- Very Good
- New construction: No
- Year built: 1887
- Major remodel year: 2020
Utilities & green energy
- Electric: 200+ Amp Service
- Sewer: Public Sewer
- Water: Public
Community & neighborhood
Location
- Region: Silver Spring
- Subdivision: Forest Glen Park
Other
Other facts
- Listing agreement: Exclusive Right To Sell
- Ownership: Fee Simple
Price history
| Date | Event | Price |
|---|---|---|
| 6/13/2025 | Sold | $925,000+3.4%$463/sqft |
Source: | ||
| 6/5/2025 | Pending sale | $895,000$448/sqft |
Source: | ||
| 5/28/2025 | Contingent | $895,000$448/sqft |
Source: | ||
| 5/15/2025 | Listed for sale | $895,000+37.7%$448/sqft |
Source: | ||
| 10/2/2019 | Sold | $650,000$326/sqft |
Source: Public Record Report a problem | ||
Public tax history
| Year | Property taxes | Tax assessment |
|---|---|---|
| 2025 | $8,539 +12.1% | $670,700 +1.3% |
| 2024 | $7,619 +10.2% | $661,800 +10.3% |
| 2023 | $6,914 +16.4% | $600,100 +11.5% |
Find assessor info on the county website
Neighborhood: Forest Glen Park
Nearby schools
GreatSchools rating
- 6/10Woodlin Elementary SchoolGrades: PK-5Distance: 3 mi
- 6/10Sligo Middle SchoolGrades: 6-8Distance: 1.8 mi
- 7/10Albert Einstein High SchoolGrades: 9-12Distance: 2 mi
Schools provided by the listing agent
- Elementary: Woodlin
- Middle: Sligo
- High: Albert Einstein
- District: Montgomery County Public Schools
Source: Bright MLS. This data may not be complete. We recommend contacting the local school district to confirm school assignments for this home.
Get pre-qualified for a loan
At Zillow Home Loans, we can pre-qualify you in as little as 5 minutes with no impact to your credit score.An equal housing lender. NMLS #10287.
Sell with ease on Zillow
Get a Zillow Showcase℠ listing at no additional cost and you could sell for —faster.
$908,200
2% more+$18,164
With Zillow Showcase(estimated)$926,364

