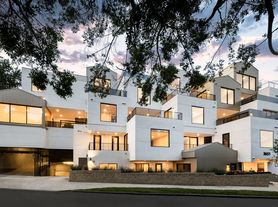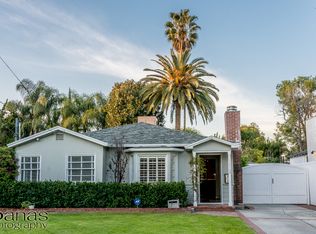Furnished with contemporary furniture . Brand new bed's and mattresses . Move-in ready , just bring your toothbrush . Single story home on a private cul-de-sack in Studio City Hills . Featuring spacious 3 bedrooms and 2 bath's plus a family room . Large yard with private pool . Perfect layout for a family or shared space . Conveniently located between West Hollywood and Studio City . Close proximity to Beverly Hills , Valley and major studios .
Renter pays for gas and electric plus cable/internet . Minimum one year lease .
Available now .
House for rent
Accepts Zillow applications
$7,950/mo
2925 Dona Susana Dr, Studio City, CA 91604
3beds
2,404sqft
Price may not include required fees and charges.
Single family residence
Available now
Cats, small dogs OK
Central air
In unit laundry
Attached garage parking
-- Heating
What's special
Private poolLarge yardContemporary furnitureSingle story homePrivate cul-de-sackFamily room
- 47 days |
- -- |
- -- |
Travel times
Facts & features
Interior
Bedrooms & bathrooms
- Bedrooms: 3
- Bathrooms: 2
- Full bathrooms: 2
Cooling
- Central Air
Appliances
- Included: Dishwasher, Dryer, Microwave, Oven, Refrigerator, Washer
- Laundry: In Unit
Features
- Flooring: Carpet, Hardwood
- Furnished: Yes
Interior area
- Total interior livable area: 2,404 sqft
Property
Parking
- Parking features: Attached
- Has attached garage: Yes
- Details: Contact manager
Features
- Exterior features: Cable not included in rent, Electricity not included in rent, Gas not included in rent, Internet not included in rent
- Has private pool: Yes
Details
- Parcel number: 2380029004
Construction
Type & style
- Home type: SingleFamily
- Property subtype: Single Family Residence
Community & HOA
HOA
- Amenities included: Pool
Location
- Region: Studio City
Financial & listing details
- Lease term: 1 Year
Price history
| Date | Event | Price |
|---|---|---|
| 10/6/2025 | Price change | $7,950-6.5%$3/sqft |
Source: Zillow Rentals | ||
| 8/14/2025 | Price change | $8,500-2.9%$4/sqft |
Source: | ||
| 7/17/2025 | Listed for rent | $8,750$4/sqft |
Source: | ||
| 7/16/2025 | Listing removed | $8,750$4/sqft |
Source: | ||
| 7/13/2025 | Price change | $8,750-1.7%$4/sqft |
Source: | ||

