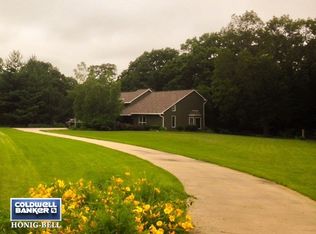Closed
$397,500
2925 E 1979th Rd, Marseilles, IL 61341
3beds
2,404sqft
Single Family Residence
Built in 1992
2.13 Acres Lot
$432,700 Zestimate®
$165/sqft
$2,490 Estimated rent
Home value
$432,700
$411,000 - $454,000
$2,490/mo
Zestimate® history
Loading...
Owner options
Explore your selling options
What's special
This charming 3-bedroom, 2-bath brick ranch-style home is a picturesque retreat nestled on over 2 acres of lush landscape with mature trees and a meandering creek. Located just 2 miles outside of Ottawa, this gem offers a tranquil escape. As you step inside, a hardwood foyer welcomes you into an open-concept floor plan with a light and bright living room with electric fireplace, formal dining room featuring floor-to-ceiling windows that flood the space with natural light. The eat-in kitchen is a chef's delight, equipped with appliances, a peninsula, tile backsplash, and ample cabinetry. The primary wing is a secluded haven and boasts of hardwood flooring and double glass doors that open to the deck, while the private bathroom features a sauna and a recently redone spacious walk-in shower. Two additional bedrooms and large guest bathroom round out the sprawling main level. The lower level offers a 26x29 rec room, storage closet with a rough-in for a future bathroom, and a shared laundry/utility room. Additional features include a 2.5-car attached garage, a 14x18 detached barn-like building, composite deck with access from the living room and primary suite hallway, as well as concrete patio, amazing playset (included), as well as creek access and concrete drive down to the creek round out this fantastic property. Don't miss this opportunity to call this serene oasis your home.
Zillow last checked: 8 hours ago
Listing updated: February 17, 2024 at 12:00am
Listing courtesy of:
George Shanley 815-228-1859,
Coldwell Banker Real Estate Group
Bought with:
Dave Stanton
Crosstown Realtors Inc
Source: MRED as distributed by MLS GRID,MLS#: 11929575
Facts & features
Interior
Bedrooms & bathrooms
- Bedrooms: 3
- Bathrooms: 2
- Full bathrooms: 2
Primary bedroom
- Features: Flooring (Hardwood), Bathroom (Full)
- Level: Main
- Area: 225 Square Feet
- Dimensions: 15X15
Bedroom 2
- Features: Flooring (Hardwood)
- Level: Main
- Area: 144 Square Feet
- Dimensions: 12X12
Bedroom 3
- Features: Flooring (Hardwood)
- Level: Main
- Area: 143 Square Feet
- Dimensions: 11X13
Breakfast room
- Features: Flooring (Ceramic Tile)
- Level: Main
- Area: 171 Square Feet
- Dimensions: 9X19
Dining room
- Features: Flooring (Hardwood)
- Level: Main
- Area: 156 Square Feet
- Dimensions: 13X12
Family room
- Features: Flooring (Carpet)
- Level: Basement
- Area: 780 Square Feet
- Dimensions: 26X30
Foyer
- Features: Flooring (Hardwood)
- Level: Main
- Area: 77 Square Feet
- Dimensions: 11X7
Kitchen
- Features: Kitchen (Eating Area-Breakfast Bar, Eating Area-Table Space), Flooring (Ceramic Tile)
- Level: Main
- Area: 170 Square Feet
- Dimensions: 17X10
Laundry
- Level: Basement
- Area: 200 Square Feet
- Dimensions: 10X20
Living room
- Features: Flooring (Hardwood)
- Level: Main
- Area: 420 Square Feet
- Dimensions: 21X20
Heating
- Natural Gas, Forced Air
Cooling
- Central Air
Appliances
- Included: Range, Dishwasher, Refrigerator, Washer, Dryer
Features
- 1st Floor Bedroom, 1st Floor Full Bath, Open Floorplan, Separate Dining Room
- Flooring: Hardwood
- Basement: Partially Finished,Bath/Stubbed,Partial
- Number of fireplaces: 1
- Fireplace features: Electric, Living Room
Interior area
- Total structure area: 2,404
- Total interior livable area: 2,404 sqft
Property
Parking
- Total spaces: 10
- Parking features: Concrete, Gravel, Garage Door Opener, On Site, Garage Owned, Attached, Off Street, Driveway, Owned, Garage
- Attached garage spaces: 2
- Has uncovered spaces: Yes
Accessibility
- Accessibility features: No Disability Access
Features
- Stories: 1
- Patio & porch: Deck
- Waterfront features: Stream
Lot
- Size: 2.13 Acres
- Features: Cul-De-Sac, Wooded, Mature Trees
Details
- Additional structures: Outbuilding
- Parcel number: 1541424000
- Special conditions: None
Construction
Type & style
- Home type: SingleFamily
- Architectural style: Ranch
- Property subtype: Single Family Residence
Materials
- Brick
- Foundation: Concrete Perimeter
- Roof: Asphalt
Condition
- New construction: No
- Year built: 1992
Utilities & green energy
- Electric: Circuit Breakers
- Sewer: Septic Tank
- Water: Well
Community & neighborhood
Location
- Region: Marseilles
HOA & financial
HOA
- Services included: None
Other
Other facts
- Listing terms: Conventional
- Ownership: Fee Simple
Price history
| Date | Event | Price |
|---|---|---|
| 2/15/2024 | Sold | $397,500-1.9%$165/sqft |
Source: | ||
| 1/11/2024 | Pending sale | $405,000$168/sqft |
Source: | ||
| 1/11/2024 | Contingent | $405,000$168/sqft |
Source: | ||
| 12/29/2023 | Price change | $405,000-4.7%$168/sqft |
Source: | ||
| 11/13/2023 | Listed for sale | $425,000+94.1%$177/sqft |
Source: | ||
Public tax history
| Year | Property taxes | Tax assessment |
|---|---|---|
| 2024 | $7,220 +18.9% | $104,180 +13.3% |
| 2023 | $6,071 +5.3% | $91,966 +6.1% |
| 2022 | $5,765 +6.1% | $86,695 +6.2% |
Find assessor info on the county website
Neighborhood: 61341
Nearby schools
GreatSchools rating
- 5/10Rutland Elementary SchoolGrades: PK-8Distance: 3.7 mi
- 4/10Ottawa Township High SchoolGrades: 9-12Distance: 2.7 mi
Schools provided by the listing agent
- Elementary: Rutland Elementary School
- Middle: Rutland Elementary School
- High: Ottawa Township High School
- District: 230
Source: MRED as distributed by MLS GRID. This data may not be complete. We recommend contacting the local school district to confirm school assignments for this home.
Get pre-qualified for a loan
At Zillow Home Loans, we can pre-qualify you in as little as 5 minutes with no impact to your credit score.An equal housing lender. NMLS #10287.
