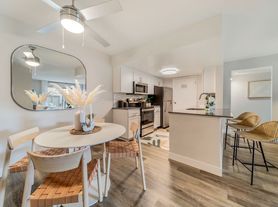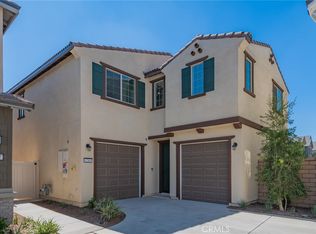Welcome to 2925 E Chaparral St, a beautifully updated two-story home in a quiet Ontario neighborhood. This spacious 5-bedroom, 3-bath residence offers over 2,300 sq ft of bright, open living space with vaulted ceilings, elegant chandeliers, and abundant natural light. The kitchen features granite countertops, stainless-steel appliances, and a large breakfast bar. Enjoy a cozy family room with a brick fireplace and backyard access. Upstairs includes spacious bedrooms and a primary suite with soaking tub, dual sinks, and walk-in closet. Fresh paint, new flooring, and a 2-car garage complete the home. The private backyard patio is CURRENTLY BEING REMODELED. Pets welcome with a $500 refundable deposit per pet, up to 4 pets total. Conveniently located near schools, parks, shopping, and the 60 & 15 freeways. Rent: $4,300 | Deposit: $4,300 | 675+ Credit | Income 3x Rent. Landscaping included.
All other utilities are the tenants responsibility. Renter's insurance required. Welcome to 2...
House for rent
$4,300/mo
2925 E Chaparral St, Ontario, CA 91761
5beds
2,391sqft
Price may not include required fees and charges.
Single family residence
Available now
-- Pets
Air conditioner
-- Laundry
Garage parking
Fireplace
What's special
Private backyard patioBackyard accessAbundant natural lightFresh paintNew flooringElegant chandeliersKitchen features granite countertops
- 8 days |
- -- |
- -- |
Travel times
Looking to buy when your lease ends?
Consider a first-time homebuyer savings account designed to grow your down payment with up to a 6% match & a competitive APY.
Facts & features
Interior
Bedrooms & bathrooms
- Bedrooms: 5
- Bathrooms: 3
- Full bathrooms: 3
Heating
- Fireplace
Cooling
- Air Conditioner
Appliances
- Included: Dishwasher, Disposal, Range, Refrigerator, WD Hookup
Features
- Large Closets, Storage, WD Hookup, Walk In Closet
- Has fireplace: Yes
Interior area
- Total interior livable area: 2,391 sqft
Property
Parking
- Parking features: Garage
- Has garage: Yes
- Details: Contact manager
Features
- Exterior features: Landscaping included in rent, Spanish Speaking Staff, Walk In Closet
Details
- Parcel number: 0218752230000
Construction
Type & style
- Home type: SingleFamily
- Property subtype: Single Family Residence
Community & HOA
Location
- Region: Ontario
Financial & listing details
- Lease term: 12-month
Price history
| Date | Event | Price |
|---|---|---|
| 10/23/2025 | Listed for rent | $4,300$2/sqft |
Source: Zillow Rentals | ||
| 8/18/2025 | Sold | $765,000$320/sqft |
Source: | ||
| 7/2/2025 | Contingent | $765,000$320/sqft |
Source: | ||
| 6/17/2025 | Price change | $765,000-1.3%$320/sqft |
Source: | ||
| 5/29/2025 | Pending sale | $775,000+1.3%$324/sqft |
Source: | ||

