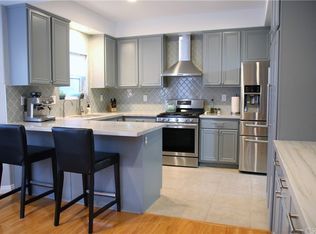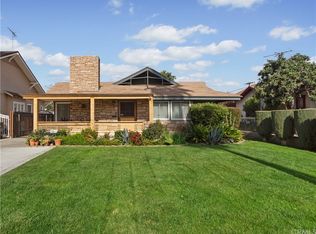Hard to find: large newer home near downtown Riverside. Open floor plan with formal and informal dining, living room, family room, front porch, inside laundry. 4 bedrooms all upstairs, large master suite with oval tub and stall shower and double sinks in the master bath. The hall bath has a tub with shower and double sinks. The carpets are only a couple of years old and there is a brand new dishwasher and microwave that have never been used. Did I mention there is granite counters on beautiful wood cabinets? The home has a tile roof and detached 2 car garage. All the advantages of energy efficient newer construction, large living areas near downtown for a low price. Check it out and make this your new home.
This property is off market, which means it's not currently listed for sale or rent on Zillow. This may be different from what's available on other websites or public sources.

