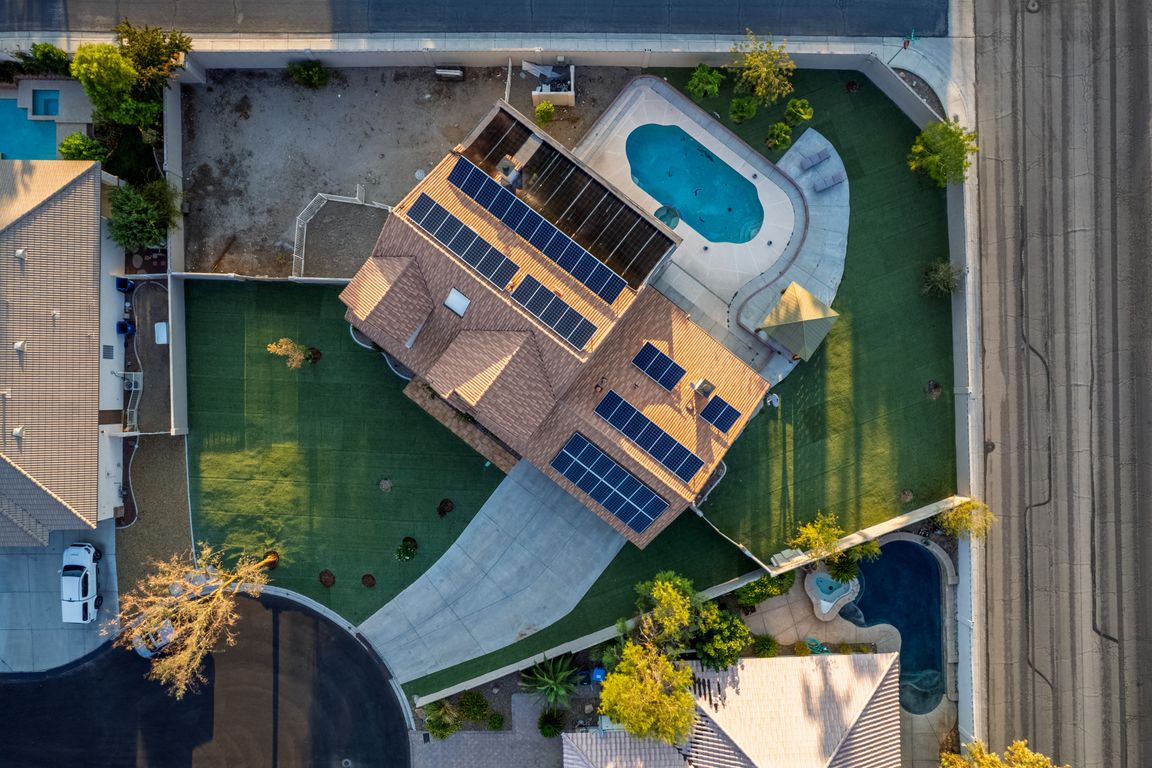Open: Sun 1pm-4pm

ActivePrice cut: $86K (11/8)
$999,000
5beds
3,607sqft
2925 Mondavi Ct, Las Vegas, NV 89117
5beds
3,607sqft
Single family residence
Built in 1989
0.47 Acres
3 Attached garage spaces
$277 price/sqft
$1,000 annually HOA fee
What's special
Sparkling pool and spaClean landscapingGated residenceSecondary bedrooms and bathsQuiet cul-de-sacAmple patio spaceSerene primary suite
Welcome to 2925 Mondavi Ct, an exquisite gated residence in the prestigious Section 10 neighborhood. Nestled on a quiet cul-de-sac, this freshly painted 2-story home blends timeless design with modern upgrades. Enjoy a full remodel featuring striking curb appeal resembling a Spanish villa. Step through iron double doors into a light-filled ...
- 64 days |
- 2,094 |
- 131 |
Likely to sell faster than
Source: LVR,MLS#: 2717611 Originating MLS: Greater Las Vegas Association of Realtors Inc
Originating MLS: Greater Las Vegas Association of Realtors Inc
Travel times
Living Room
Kitchen
Primary Bedroom
Zillow last checked: 8 hours ago
Listing updated: November 15, 2025 at 01:00pm
Listed by:
Jillian M. Batchelor S.0059838 702-595-8036,
Real Broker LLC
Source: LVR,MLS#: 2717611 Originating MLS: Greater Las Vegas Association of Realtors Inc
Originating MLS: Greater Las Vegas Association of Realtors Inc
Facts & features
Interior
Bedrooms & bathrooms
- Bedrooms: 5
- Bathrooms: 3
- Full bathrooms: 3
Primary bedroom
- Description: Ceiling Fan,Ceiling Light,Custom Closet,Walk-In Closet(s)
- Dimensions: 21x17
Bedroom 2
- Description: Ceiling Fan,Ceiling Light,Mirrored Door
- Dimensions: 14x10
Bedroom 3
- Description: Ceiling Fan,Ceiling Light,Mirrored Door
- Dimensions: 12x11
Bedroom 4
- Dimensions: 12x11
Bedroom 5
- Description: Downstairs
- Dimensions: 16x10
Primary bathroom
- Description: Double Sink,Separate Shower,Separate Tub,Tub With Jets
Dining room
- Dimensions: 15x11
Family room
- Description: Ceiling Fan,Downstairs
- Dimensions: 15x14
Kitchen
- Description: Breakfast Bar/Counter,Garden Window,Granite Countertops,Man Made Woodor Laminate Flooring,Quartz Countertops,Walk-in Pantry
Living room
- Description: Entry Foyer,Formal,Front
- Dimensions: 19x14
Heating
- Central, Gas
Cooling
- Central Air, Electric
Appliances
- Included: Built-In Gas Oven, Double Oven, Dishwasher, Gas Cooktop, Disposal, Microwave, Refrigerator
- Laundry: Cabinets, Gas Dryer Hookup, Main Level, Sink
Features
- Bedroom on Main Level, Ceiling Fan(s), Window Treatments
- Flooring: Carpet, Laminate
- Windows: Blinds, Plantation Shutters
- Number of fireplaces: 2
- Fireplace features: Family Room, Gas, Primary Bedroom
Interior area
- Total structure area: 3,607
- Total interior livable area: 3,607 sqft
Video & virtual tour
Property
Parking
- Total spaces: 3
- Parking features: Attached, Epoxy Flooring, Garage, Inside Entrance, Private, RV Gated, RV Access/Parking
- Attached garage spaces: 3
Features
- Stories: 2
- Patio & porch: Balcony, Covered, Enclosed, Patio
- Exterior features: Balcony, Patio, Private Yard
- Has private pool: Yes
- Pool features: In Ground, Private, Pool/Spa Combo
- Has spa: Yes
- Spa features: In Ground
- Fencing: Block,Back Yard
Lot
- Size: 0.47 Acres
- Features: Cul-De-Sac, Synthetic Grass, Trees, < 1/4 Acre
Details
- Parcel number: 16310711002
- Zoning description: Single Family
- Horse amenities: None
Construction
Type & style
- Home type: SingleFamily
- Architectural style: Two Story
- Property subtype: Single Family Residence
Materials
- Roof: Tile
Condition
- Resale
- Year built: 1989
Utilities & green energy
- Electric: Photovoltaics Seller Owned
- Sewer: Septic Tank
- Water: Public
- Utilities for property: Cable Available, Underground Utilities, Septic Available
Community & HOA
Community
- Subdivision: El Cholla Court
HOA
- Has HOA: Yes
- Amenities included: Gated
- Services included: Security
- HOA fee: $1,000 annually
- HOA name: Mondavi
- HOA phone: 702-523-9783
Location
- Region: Las Vegas
Financial & listing details
- Price per square foot: $277/sqft
- Tax assessed value: $712,200
- Annual tax amount: $5,860
- Date on market: 9/12/2025
- Listing agreement: Exclusive Right To Sell
- Listing terms: Cash,Conventional
- Ownership: Single Family Residential