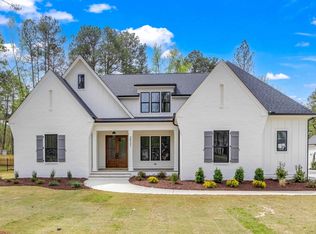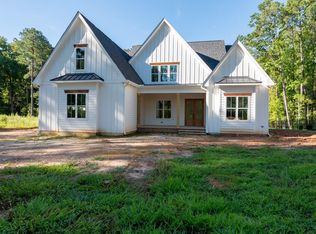Sold for $1,124,070
$1,124,070
2925 Mount Vernon Church Rd, Raleigh, NC 27613
4beds
3,780sqft
Single Family Residence, Residential
Built in 2023
0.71 Acres Lot
$1,197,200 Zestimate®
$297/sqft
$4,665 Estimated rent
Home value
$1,197,200
$1.13M - $1.27M
$4,665/mo
Zestimate® history
Loading...
Owner options
Explore your selling options
What's special
This stunning Jim Thompson-designed home in The Overlook at Mount Vernon offers everything you're looking for! Featuring a luxurious owner's suite, guest suite, formal dining area, open family all conveniently located on the first floor. The second floor boasts two additional bedrooms 2 baths and rec room. Enjoy relaxing evenings on the screened porch complete with a cozy fireplace. Additional features include a 3 car garage, exquisite trim work, upgraded cabinetry, quartz countertops, a 6 burner gas cook-top, walk-in pantry, hardwood floors, structured wiring, tankless water heater, sealed crawl space, and much more. Situated on approximately 3/4 acres.
Zillow last checked: 8 hours ago
Listing updated: October 27, 2025 at 07:49pm
Listed by:
Shelley Caldwell 919-306-4662,
Julie Wright Realty Group LLC
Bought with:
Kelvin Green, 191534
Neighborhood Sales & Marketing
Source: Doorify MLS,MLS#: 2510596
Facts & features
Interior
Bedrooms & bathrooms
- Bedrooms: 4
- Bathrooms: 5
- Full bathrooms: 4
- 1/2 bathrooms: 1
Heating
- Forced Air, Natural Gas
Cooling
- Central Air
Appliances
- Included: Convection Oven, Dishwasher, Gas Cooktop, Plumbed For Ice Maker, Tankless Water Heater
- Laundry: Main Level
Features
- Bathtub Only, Double Vanity, Eat-in Kitchen, Entrance Foyer, High Ceilings, Pantry, Master Downstairs, Quartz Counters, Shower Only, Soaking Tub, Walk-In Closet(s)
- Flooring: Carpet, Ceramic Tile, Combination, Hardwood, Wood
- Basement: Crawl Space
- Number of fireplaces: 2
- Fireplace features: Family Room, Gas, Gas Log
Interior area
- Total structure area: 3,780
- Total interior livable area: 3,780 sqft
- Finished area above ground: 3,780
- Finished area below ground: 0
Property
Parking
- Total spaces: 3
- Parking features: Attached, Concrete, Driveway, Garage, Garage Door Opener, Garage Faces Front, Garage Faces Side
- Attached garage spaces: 3
Features
- Levels: One and One Half
- Stories: 1
- Patio & porch: Porch, Screened
- Has view: Yes
Lot
- Size: 0.71 Acres
- Dimensions: 353 x 95 x 296 x 114
- Features: Hardwood Trees
Details
- Parcel number: 0891007349
Construction
Type & style
- Home type: SingleFamily
- Architectural style: Craftsman
- Property subtype: Single Family Residence, Residential
Materials
- Fiber Cement
Condition
- New construction: Yes
- Year built: 2023
Details
- Builder name: Future Homes by Jim Thompson, Inc
Utilities & green energy
- Sewer: Septic Tank
- Water: Public
Community & neighborhood
Location
- Region: Raleigh
- Subdivision: The Overlook at Mount Vernon
HOA & financial
HOA
- Has HOA: Yes
- HOA fee: $1,000 annually
- Services included: Storm Water Maintenance
Price history
| Date | Event | Price |
|---|---|---|
| 7/28/2023 | Sold | $1,124,070-3.5%$297/sqft |
Source: | ||
| 6/15/2023 | Pending sale | $1,165,000$308/sqft |
Source: | ||
| 5/12/2023 | Listed for sale | $1,165,000$308/sqft |
Source: | ||
Public tax history
| Year | Property taxes | Tax assessment |
|---|---|---|
| 2025 | $6,976 +3% | $1,087,613 |
| 2024 | $6,774 +443% | $1,087,613 +120.7% |
| 2023 | $1,248 +8% | $492,800 +208% |
Find assessor info on the county website
Neighborhood: 27613
Nearby schools
GreatSchools rating
- 9/10Pleasant Union ElementaryGrades: PK-5Distance: 2.1 mi
- 8/10West Millbrook MiddleGrades: 6-8Distance: 6.8 mi
- 6/10Millbrook HighGrades: 9-12Distance: 9.1 mi
Schools provided by the listing agent
- Elementary: Wake - Pleasant Union
- Middle: Wake - West Millbrook
- High: Wake - Millbrook
Source: Doorify MLS. This data may not be complete. We recommend contacting the local school district to confirm school assignments for this home.
Get a cash offer in 3 minutes
Find out how much your home could sell for in as little as 3 minutes with a no-obligation cash offer.
Estimated market value$1,197,200
Get a cash offer in 3 minutes
Find out how much your home could sell for in as little as 3 minutes with a no-obligation cash offer.
Estimated market value
$1,197,200

